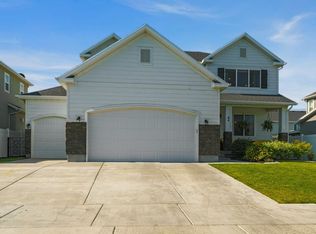Exceptionally Rare Vineyard Gem! Seize the chance to own a stunning, fully custom 4,557 sq. ft. modern home on a prime corner lot in one of Utah’s most desirable areas. Nestled in a vibrant community, this home offers access to miles of picturesque walking trails, incredible parks, and Utah Lake—all just a short stroll away. Main Floor Sophistication: The heart of the home consists of a breathtaking open-concept space — featuring a sleek modern kitchen, expansive dining area, and a soaring living room with vaulted ceilings and a built-in entertainment center. The main floor is also seamlessly connected to a guest bathroom, laundry room, mudroom, and front entry room (we use it as our piano room). Second Floor Quarters: Upstairs, you’ll find four generously sized bedrooms — highlighted by a luxurious, oversized master suite with a walk-in closet. One bedroom has been conveniently converted into a stylish home office, perfect for remote work or creative endeavors. Basement Retreat: The fully finished mother-in-law basement is a standout feature, complete with a second full kitchen, second laundry room, generous living area, modern bathroom, two bedrooms, storage room, cold storage room, a delightful multi-level children's playhouse with a slide, and a clever under-stair play space ensures endless fun for kids. Outdoor Haven: The meticulously designed backyard is ideal for low maintenance summer relaxation and entertaining, boasting a fully fenced yard, a spacious patio pre-wired for a hot tub, and a versatile matching shed. The shed, equipped with lighting and a yet-to-be-installed AC unit, is ready to serve as a chic she-shed, home office, or storage space. Oversized Custom Garage: The custom 674 sq. ft. two-car garage is a rare find, comfortably accommodating two full-size trucks or SUVs — which isn’t even possible with most 3-car garages. It also features epoxy flooring, built-in overhead storage, bike pulleys, and a dedicated workbench area stocked with tools—perfect for any project. This property also comes with automatic sprinklers, WiFi powered lighting, and a security system equipped with 5 cameras — which is all controllable by apps on your phone. Don’t miss this extraordinary opportunity to own a one-of-a-kind Vineyard masterpiece that doesn’t have an HOA, but does have the best neighbors!
This property is off market, which means it's not currently listed for sale or rent on Zillow. This may be different from what's available on other websites or public sources.
