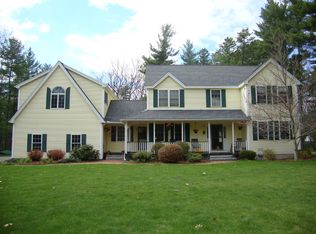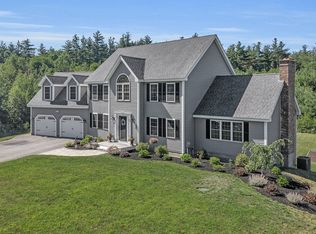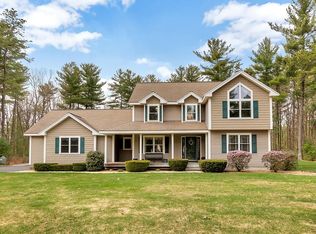PRICE IMPROVEMENT! Perfect combination of home and location in a sought after neighborhood on a deadend road! Come sit on your farmers porch and enjoy your wooded, private spot to relax. Seller's have taken exceptional care of their home, it's truly turn key.1st floor is spacious, open and bright. The gourmet EIK with Thermadour oven, ss appliances and HW floors opens to FR with FP & sliders to deck. Sunny and spacious DR. The LR has HW flooring, could also be den/office space. Designated laundry room,1/2 bath and drop/mud zone off garage completes 1st floor. 2nd floor boasts 4 BR's and 2 FB.Large MBR suite with WIC and private MB with double vanity, jacuzzi tub and shower. Additional separate, massive, family space in the great/bonus room, with private entry, has walkin closet,with full bath, could have many uses for inlaws, media room, home office or 5th bedroom etc. Exterior green space shines! A spectacular neighborhood, great school system and highly accessible commuter location.
This property is off market, which means it's not currently listed for sale or rent on Zillow. This may be different from what's available on other websites or public sources.


