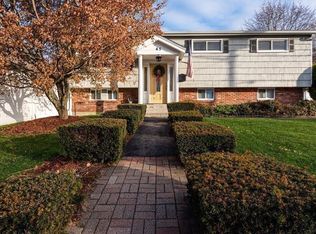Sold for $570,000
$570,000
48 Elmont Rd, Lowell, MA 01852
4beds
2,168sqft
Single Family Residence
Built in 1962
10,019 Square Feet Lot
$743,600 Zestimate®
$263/sqft
$3,651 Estimated rent
Home value
$743,600
$692,000 - $796,000
$3,651/mo
Zestimate® history
Loading...
Owner options
Explore your selling options
What's special
**Belvidere!** Oversized, spacious raised ranch in a very desirable neighborhood. Sitting on a lot with over 10,000 square feet of land. 2 floors. First floor contains a nice sized open living room, dining room, eat in kitchen, full bath, 4 bedrooms (or 3 bedrooms and an office or extra / spare room). Main bedroom has a half bath and a walk in closet plus a second closet. The hardwood floors are in very good condition. The lower level contains a front to back family room, laundry room with full bath (shower stall), cedar closet, 2 car garage and a separate workshop room for the handy person. Gas heat & gas cooking. The back & side yards are fenced in, level and perfect for the kids and dog and summer cookouts with family and friends. Off of the rear of the home is a convenient storage area that would be perfect for lawn equipment, snow blower, patio furniture, etc. Extra driveway parking too. Just a wonderful location. Being sold as is.
Zillow last checked: 8 hours ago
Listing updated: February 10, 2025 at 01:36pm
Listed by:
William Meissner 339-225-1737,
M & C Metrowest Realty, LTD 781-444-6036
Bought with:
Manel Sylvarin
Keller Williams Realty Boston Northwest
Source: MLS PIN,MLS#: 73321154
Facts & features
Interior
Bedrooms & bathrooms
- Bedrooms: 4
- Bathrooms: 3
- Full bathrooms: 2
- 1/2 bathrooms: 1
Primary bedroom
- Features: Bathroom - Half, Walk-In Closet(s), Closet, Flooring - Hardwood
- Level: First
Bedroom 2
- Features: Closet, Flooring - Hardwood
- Level: First
Bedroom 3
- Features: Closet, Flooring - Hardwood
- Level: First
Bedroom 4
- Features: Closet, Flooring - Hardwood
- Level: First
Primary bathroom
- Features: Yes
Bathroom 1
- Features: Bathroom - Full
- Level: First
Bathroom 2
- Features: Bathroom - Half
- Level: First
Bathroom 3
- Features: Bathroom - 3/4, Bathroom - With Shower Stall
- Level: Basement
Dining room
- Features: Flooring - Hardwood
- Level: First
Family room
- Level: Basement
Kitchen
- Features: Flooring - Stone/Ceramic Tile
- Level: First
Living room
- Features: Flooring - Hardwood
- Level: First
Heating
- Forced Air, Baseboard, Natural Gas
Cooling
- Central Air
Appliances
- Included: Range, Refrigerator, Washer, Dryer
- Laundry: In Basement
Features
- Flooring: Tile, Laminate, Hardwood
- Basement: Full,Finished
- Number of fireplaces: 1
Interior area
- Total structure area: 2,168
- Total interior livable area: 2,168 sqft
Property
Parking
- Total spaces: 6
- Parking features: Attached, Under, Paved Drive, Off Street, Paved
- Attached garage spaces: 2
- Uncovered spaces: 4
Features
- Exterior features: Fenced Yard
- Fencing: Fenced/Enclosed,Fenced
Lot
- Size: 10,019 sqft
- Features: Cleared, Level
Details
- Additional structures: Workshop
- Parcel number: M:246 B:2110 L:48,3197288
- Zoning: SSF
Construction
Type & style
- Home type: SingleFamily
- Architectural style: Raised Ranch
- Property subtype: Single Family Residence
Materials
- Frame
- Foundation: Concrete Perimeter
- Roof: Shingle
Condition
- Year built: 1962
Utilities & green energy
- Sewer: Public Sewer
- Water: Public
- Utilities for property: for Gas Range, for Gas Oven
Community & neighborhood
Community
- Community features: Shopping, Golf, Medical Facility, Highway Access, House of Worship
Location
- Region: Lowell
Other
Other facts
- Road surface type: Paved
Price history
| Date | Event | Price |
|---|---|---|
| 2/10/2025 | Sold | $570,000-4.8%$263/sqft |
Source: MLS PIN #73321154 Report a problem | ||
| 1/7/2025 | Price change | $599,000-7.7%$276/sqft |
Source: MLS PIN #73321154 Report a problem | ||
| 12/23/2024 | Listed for sale | $649,000$299/sqft |
Source: MLS PIN #73321154 Report a problem | ||
Public tax history
| Year | Property taxes | Tax assessment |
|---|---|---|
| 2025 | $6,862 +0% | $597,700 +3.8% |
| 2024 | $6,860 +3.6% | $576,000 +8.1% |
| 2023 | $6,620 +16.8% | $533,000 +26.6% |
Find assessor info on the county website
Neighborhood: Belvidere
Nearby schools
GreatSchools rating
- 4/10Reilly Elementary SchoolGrades: PK-4Distance: 0.7 mi
- 4/10James Sullivan Middle SchoolGrades: 5-8Distance: 0.7 mi
- 2/10Leblanc Therapeutic Day SchoolGrades: 9-12Distance: 1.2 mi
Get a cash offer in 3 minutes
Find out how much your home could sell for in as little as 3 minutes with a no-obligation cash offer.
Estimated market value$743,600
Get a cash offer in 3 minutes
Find out how much your home could sell for in as little as 3 minutes with a no-obligation cash offer.
Estimated market value
$743,600
