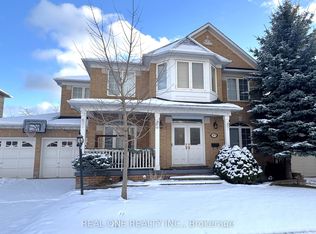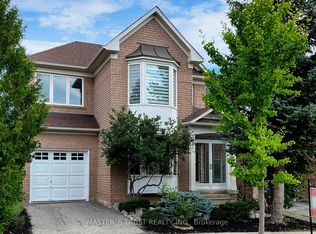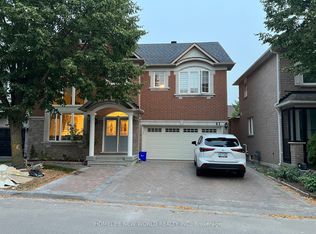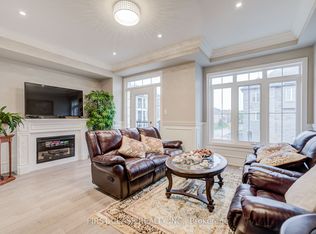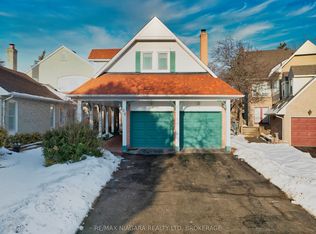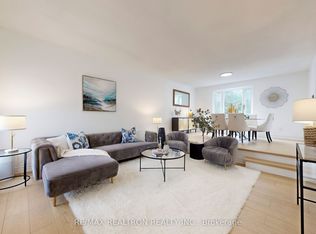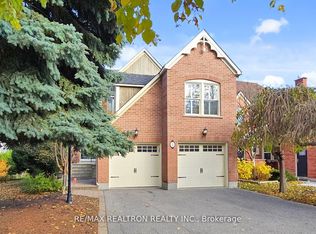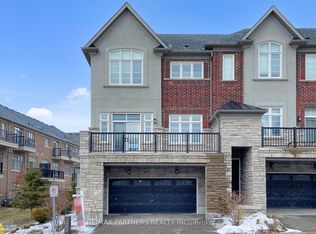Gorgeous Single Garage Detached In Prime Berczy. Steps To Top Ranking Pierre Elliott Trudeau High School, Go Train, Banks, Supermarkets, Restaurants & Parks. Perfect Home For Your Family! Close to Berczy Park, Fully Fenced, Huge Porch Area, Interlocking driveway. Newly built Basement Apartment (1 Bedroom, 1 Full Washroom) with Separate Entrance, Pot Lights On The Main Floor, Gazebo, Shed & Upgraded Light Fixtures Throughout. High Quality B/I Cabinets. 4 Spacious Bedrooms On 2nd Floor. 3 Parking! TOP Rated Schools Area...Stonebridge PS(8.8), Castlemore Ps(8.7), Pierre Elliott Trudeau Nationally Ranked High School(8.9), All St. Catholic ES(8.2), St. Augustine(9.2)* Compare now in this area and do not miss this lovely move in bright, spacious, well laid Home.
For sale
C$1,499,000
48 Elmrill Rd, Markham, ON L6C 2P1
5beds
4baths
Single Family Residence
Built in ----
3,428.82 Square Feet Lot
$-- Zestimate®
C$--/sqft
C$-- HOA
What's special
Huge porch areaInterlocking drivewayNewly built basement apartmentPot lightsUpgraded light fixturesSpacious bedrooms
- 106 days |
- 34 |
- 1 |
Zillow last checked: 8 hours ago
Listing updated: December 15, 2025 at 07:31am
Listed by:
PROPERTY MAX REALTY INC.
Source: TRREB,MLS®#: N12435801 Originating MLS®#: Toronto Regional Real Estate Board
Originating MLS®#: Toronto Regional Real Estate Board
Facts & features
Interior
Bedrooms & bathrooms
- Bedrooms: 5
- Bathrooms: 4
Primary bedroom
- Description: Breakfast
- Level: Second
- Area: 8.38 Square Meters
- Area source: Other
- Dimensions: 3.35 x 2.50
Bedroom
- Level: Basement
- Dimensions: 0 x 0
Bedroom 2
- Description: Primary Bedroom
- Level: Second
- Area: 19.08 Square Meters
- Area source: Other
- Dimensions: 5.30 x 3.60
Bedroom 3
- Description: Bedroom 2
- Level: Second
- Area: 9.92 Square Meters
- Area source: Other
- Dimensions: 3.20 x 3.10
Bedroom 4
- Description: Bedroom 3
- Level: Second
- Area: 11.29 Square Meters
- Area source: Other
- Dimensions: 3.70 x 3.05
Dining room
- Description: Living Room
- Level: Main
- Area: 0 Square Meters
- Area source: Other
- Dimensions: 4.32 x 7.13
Family room
- Description: Kitchen
- Level: Main
- Area: 9.38 Square Meters
- Area source: Other
- Dimensions: 3.35 x 2.80
Kitchen
- Description: Family Room
- Level: Main
- Area: 16.42 Square Meters
- Area source: Other
- Dimensions: 4.90 x 3.35
Kitchen
- Level: Basement
- Dimensions: 0 x 0
Laundry
- Description: Den
- Level: Second
- Area: 4.32 Square Meters
- Area source: Other
- Dimensions: 2.40 x 1.80
Living room
- Level: Basement
- Dimensions: 0 x 0
Living room
- Description: Dining Room
- Level: Main
- Area: 17.7 Square Meters
- Area source: Other
- Dimensions: 5.90 x 3.00
Heating
- Forced Air, Gas
Cooling
- Central Air
Features
- Flooring: Carpet Free
- Basement: Separate Entrance,Apartment
- Has fireplace: Yes
Interior area
- Living area range: 2000-2500 null
Property
Parking
- Total spaces: 3
- Parking features: Private, Garage Door Opener
- Has attached garage: Yes
Features
- Stories: 2
- Pool features: None
Lot
- Size: 3,428.82 Square Feet
Construction
Type & style
- Home type: SingleFamily
- Property subtype: Single Family Residence
Materials
- Brick
- Foundation: Concrete, Brick
- Roof: Asphalt Shingle
Utilities & green energy
- Sewer: Sewer
Community & HOA
Location
- Region: Markham
Financial & listing details
- Annual tax amount: C$6,442
- Date on market: 10/1/2025
PROPERTY MAX REALTY INC.
By pressing Contact Agent, you agree that the real estate professional identified above may call/text you about your search, which may involve use of automated means and pre-recorded/artificial voices. You don't need to consent as a condition of buying any property, goods, or services. Message/data rates may apply. You also agree to our Terms of Use. Zillow does not endorse any real estate professionals. We may share information about your recent and future site activity with your agent to help them understand what you're looking for in a home.
Price history
Price history
Price history is unavailable.
Public tax history
Public tax history
Tax history is unavailable.Climate risks
Neighborhood: Berczy Village
Nearby schools
GreatSchools rating
No schools nearby
We couldn't find any schools near this home.
- Loading
