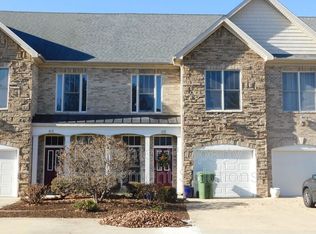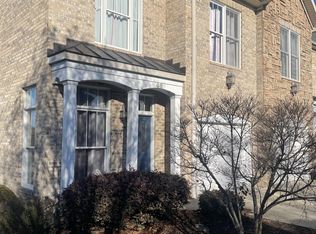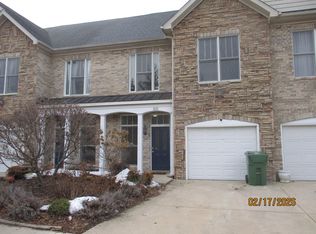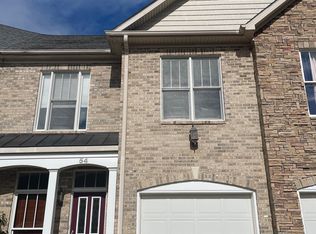Enjoy the views from the kitchen/dining areas, deck or back patio of this lovely townhome featuring 4 bedrooms and 3-1/2 baths. New carpet, new appliances, new paint and newly refinished hardwood floors make this home very inviting. Kitchen and bar areas have granite countertops. The walk-out basement has been finished and features a full bath, family room w/fireplace off the bar area and an under-counter refrigerator. An additional large room perfect for a theater/game/media room completes the basement area.
This property is off market, which means it's not currently listed for sale or rent on Zillow. This may be different from what's available on other websites or public sources.



