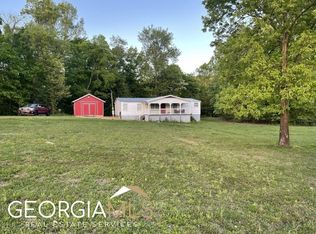Sold for $665,000
$665,000
48 Everett Rd, Menlo, GA 30731
4beds
3,129sqft
Single Family Residence
Built in 2007
6.24 Acres Lot
$617,200 Zestimate®
$213/sqft
$2,705 Estimated rent
Home value
$617,200
$543,000 - $710,000
$2,705/mo
Zestimate® history
Loading...
Owner options
Explore your selling options
What's special
Welcome to your stunning cabin retreat in Lookout Highlands, a gated mountain top community. This property is situated on 6.24 acres with a private lake. This home is perfect for those seeking a peaceful getaway while still being only minutes outside of Chattanooga and convenient to Atlanta, Birmingham, and Nashville.
Enjoy the community's private lakes and hiking trails, or visit the new McLemore Club, a destination golf experience just across the highway. This home offers 3-4 bedrooms and 3 full baths, with a sleeping loft and beautiful flooring throughout the home. The master bedroom is located on the main level, providing easy access and privacy. And is being sold FURNISHED! Just bring your toothbrush!
The open concept kitchen, dining, and great room feature two screened porches and a deck, perfect for entertaining guests or enjoying the serene mountain views. A beautiful pathway leads down to the private lake and dock, where you can swim, fish, paddle board, or canoe to your heart's content.
The lower level features additional bed/bunk rooms and a rec room, providing plenty of space for family and friends. Covered storage under the decks and a detached utility garage make it easy to store your gear and toys.
Don't miss your chance to own this breathtaking cabin in Lookout Highlands, where mountain living meets modern comfort and convenience.
Zillow last checked: 8 hours ago
Listing updated: September 08, 2024 at 03:06am
Listed by:
Frank Trimble 423-240-2572,
Keller Williams Realty
Bought with:
Chrissy Jones, 344030
Crye-Leike, REALTORS
Source: Greater Chattanooga Realtors,MLS#: 1372992
Facts & features
Interior
Bedrooms & bathrooms
- Bedrooms: 4
- Bathrooms: 3
- Full bathrooms: 3
Heating
- Propane
Cooling
- Electric
Appliances
- Included: Dishwasher, Electric Range, Ice Maker, Microwave, Refrigerator
- Laundry: Laundry Room
Features
- High Ceilings, Open Floorplan, Pantry, Primary Downstairs, Walk-In Closet(s), Separate Shower, Tub/shower Combo, En Suite, Separate Dining Room
- Flooring: Carpet, Tile
- Basement: Finished,Full
- Number of fireplaces: 2
- Fireplace features: Living Room, Outside, Wood Burning
Interior area
- Total structure area: 3,129
- Total interior livable area: 3,129 sqft
Property
Parking
- Parking features: Garage
- Has garage: Yes
Features
- Levels: One and One Half
- Patio & porch: Covered, Deck, Patio, Porch, Porch - Screened
- Exterior features: Dock, Dock - Stationary
- Has view: Yes
- View description: Other, Water
- Has water view: Yes
- Water view: Water
Lot
- Size: 6.24 Acres
- Features: Other, Pond on Lot, Wooded
Details
- Additional structures: Outbuilding
- Parcel number: 047 00 033 Tl5
Construction
Type & style
- Home type: SingleFamily
- Property subtype: Single Family Residence
Materials
- Other, Stone, Vinyl Siding
- Foundation: Concrete Perimeter
- Roof: Metal
Condition
- New construction: No
- Year built: 2007
Utilities & green energy
- Sewer: Septic Tank
- Utilities for property: Phone Available
Community & neighborhood
Security
- Security features: Gated Community
Location
- Region: Menlo
- Subdivision: Lookout Highlands
HOA & financial
HOA
- Has HOA: Yes
- HOA fee: $1,000 annually
Other
Other facts
- Listing terms: Cash,Conventional,Owner May Carry
Price history
| Date | Event | Price |
|---|---|---|
| 6/12/2023 | Sold | $665,000-2.1%$213/sqft |
Source: Greater Chattanooga Realtors #1372992 Report a problem | ||
| 5/6/2023 | Contingent | $679,000$217/sqft |
Source: Greater Chattanooga Realtors #1372992 Report a problem | ||
| 5/4/2023 | Listed for sale | $679,000$217/sqft |
Source: Greater Chattanooga Realtors #1372992 Report a problem | ||
Public tax history
Tax history is unavailable.
Neighborhood: 30731
Nearby schools
GreatSchools rating
- 9/10Armuchee High SchoolGrades: 7-12Distance: 11.9 mi
- NAArmuchee Elementary SchoolGrades: PK-2Distance: 10.4 mi
Schools provided by the listing agent
- Elementary: Dade County Elementary
- Middle: Dade County Middle
- High: Dade County High
Source: Greater Chattanooga Realtors. This data may not be complete. We recommend contacting the local school district to confirm school assignments for this home.
Get pre-qualified for a loan
At Zillow Home Loans, we can pre-qualify you in as little as 5 minutes with no impact to your credit score.An equal housing lender. NMLS #10287.
