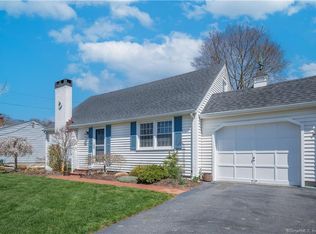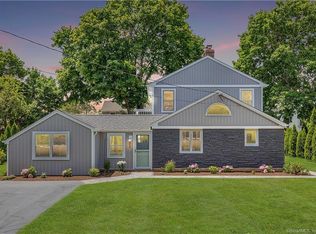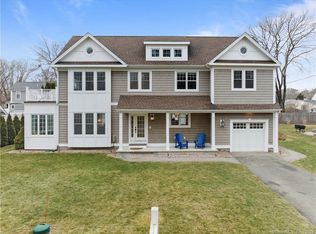Just three blocks from Fenwood beach, this spacious 3 bedroom colonial has been well-maintained with recent additions set in a sunny, open yard. Many windows provide plenty of light to all rooms. Front to back formal living room has wood-burning fireplace. Awesome family room is a recent addition and has built-ins, wood burning fireplace and sliders to the deck and fully fenced-in back yard. Formal dining room, good-sized kitchen and a powder room complete the first floor. Spacious Master bedroom with ensuite bath, two more generously sized bedrooms, and a full bath are upstairs. Don't miss out! You could live at the beach all year!
This property is off market, which means it's not currently listed for sale or rent on Zillow. This may be different from what's available on other websites or public sources.



