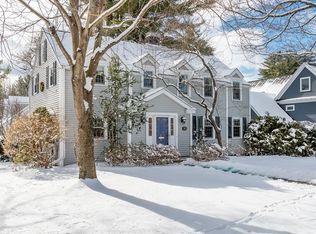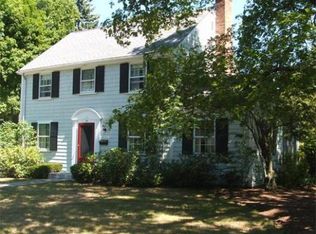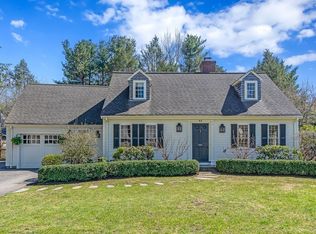Sold for $1,500,000
$1,500,000
48 Fuller Brook Rd, Wellesley, MA 02482
3beds
1,772sqft
Single Family Residence
Built in 1941
0.27 Acres Lot
$1,735,100 Zestimate®
$847/sqft
$5,071 Estimated rent
Home value
$1,735,100
$1.61M - $1.89M
$5,071/mo
Zestimate® history
Loading...
Owner options
Explore your selling options
What's special
Absolutely adorable Cape, recently updated, offers a young, modern freshness, and “ ease of style” living. The stunning and spacious open concept kitchen and dining area blends beauty and function w/ custom cabinets, generous center island, quartz countertops, marble backsplash, and stainless steel appliances. Gracious living rm with fireplace opens to charming screen porch. A sparkling, renovated full bath offers flexibility for a 3rd bedroom or study on the first floor. The 2nd floor features two front to back bedrooms and a stylish family bath. The bright and cheerful lower level features an exercise or playroom and tons of storage space. With airy, light washed interiors, and gleaming hardwood floors thru out, this delightful Cape is pristine and turnkey! Bonus: 2 car garage and updated systems. Nestled on a quiet road in one of Wellesley’s favorite neighborhoods, adjacent to the Aquaduct walking trail. Anticipated opening of the new Hunnewell school in 2024!!
Zillow last checked: 8 hours ago
Listing updated: July 11, 2023 at 11:55am
Listed by:
Laura A. Daunis 781-883-8432,
Rutledge Properties 781-235-4663
Bought with:
Prudence B. Hay
Rutledge Properties
Source: MLS PIN,MLS#: 73108620
Facts & features
Interior
Bedrooms & bathrooms
- Bedrooms: 3
- Bathrooms: 2
- Full bathrooms: 2
Primary bedroom
- Features: Flooring - Hardwood
- Level: Second
- Area: 176
- Dimensions: 11 x 16
Bedroom 2
- Features: Cedar Closet(s), Flooring - Hardwood
- Level: Second
- Area: 160
- Dimensions: 10 x 16
Bedroom 3
- Features: Flooring - Hardwood
- Level: First
- Area: 121
- Dimensions: 11 x 11
Bathroom 1
- Features: Bathroom - Full, Bathroom - Tiled With Shower Stall
- Level: Second
Bathroom 2
- Features: Bathroom - Full, Bathroom - Tiled With Tub & Shower
- Level: First
Dining room
- Features: Flooring - Hardwood, Open Floorplan
- Level: First
- Area: 121
- Dimensions: 11 x 11
Kitchen
- Features: Flooring - Hardwood, Countertops - Stone/Granite/Solid, Kitchen Island, Exterior Access, Open Floorplan, Recessed Lighting, Stainless Steel Appliances
- Level: First
- Area: 192
- Dimensions: 16 x 12
Living room
- Features: Flooring - Hardwood, Exterior Access
- Level: First
- Area: 264
- Dimensions: 22 x 12
Heating
- Forced Air, Natural Gas
Cooling
- Central Air
Appliances
- Included: Gas Water Heater, Range, Dishwasher, Disposal, Microwave, Refrigerator
- Laundry: In Basement
Features
- Play Room
- Flooring: Carpet, Hardwood, Stone / Slate, Flooring - Wall to Wall Carpet
- Windows: Insulated Windows
- Basement: Full,Partially Finished
- Number of fireplaces: 1
- Fireplace features: Living Room
Interior area
- Total structure area: 1,772
- Total interior livable area: 1,772 sqft
Property
Parking
- Total spaces: 6
- Parking features: Attached, Garage Door Opener, Paved Drive
- Attached garage spaces: 2
- Uncovered spaces: 4
Features
- Patio & porch: Screened
- Exterior features: Porch - Screened
Lot
- Size: 0.27 Acres
- Features: Corner Lot, Level
Details
- Parcel number: M:079 R:008 S:,259647
- Zoning: SR20
Construction
Type & style
- Home type: SingleFamily
- Architectural style: Cape
- Property subtype: Single Family Residence
Materials
- Frame
- Foundation: Concrete Perimeter, Irregular
- Roof: Shingle
Condition
- Year built: 1941
Utilities & green energy
- Sewer: Public Sewer
- Water: Public
- Utilities for property: for Gas Range
Community & neighborhood
Community
- Community features: Public Transportation, Shopping, Park, Walk/Jog Trails, Conservation Area, Private School, Public School
Location
- Region: Wellesley
Other
Other facts
- Road surface type: Paved
Price history
| Date | Event | Price |
|---|---|---|
| 7/11/2023 | Sold | $1,500,000+15.8%$847/sqft |
Source: MLS PIN #73108620 Report a problem | ||
| 5/12/2023 | Contingent | $1,295,000$731/sqft |
Source: MLS PIN #73108620 Report a problem | ||
| 5/8/2023 | Listed for sale | $1,295,000+18.5%$731/sqft |
Source: MLS PIN #73108620 Report a problem | ||
| 12/9/2021 | Sold | $1,092,500-0.7%$617/sqft |
Source: MLS PIN #72915872 Report a problem | ||
| 11/3/2021 | Listed for sale | $1,100,000$621/sqft |
Source: MLS PIN #72915872 Report a problem | ||
Public tax history
| Year | Property taxes | Tax assessment |
|---|---|---|
| 2025 | $13,909 +2.9% | $1,353,000 +4.2% |
| 2024 | $13,523 +8.3% | $1,299,000 +19.2% |
| 2023 | $12,481 +12.6% | $1,090,000 +14.9% |
Find assessor info on the county website
Neighborhood: 02482
Nearby schools
GreatSchools rating
- 9/10Hunnewell Elementary SchoolGrades: K-5Distance: 0.7 mi
- 8/10Wellesley Middle SchoolGrades: 6-8Distance: 1.1 mi
- 10/10Wellesley High SchoolGrades: 9-12Distance: 0.9 mi
Get pre-qualified for a loan
At Zillow Home Loans, we can pre-qualify you in as little as 5 minutes with no impact to your credit score.An equal housing lender. NMLS #10287.


