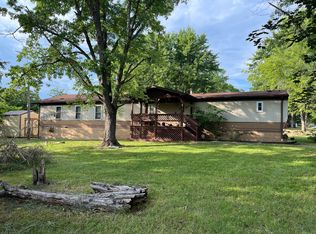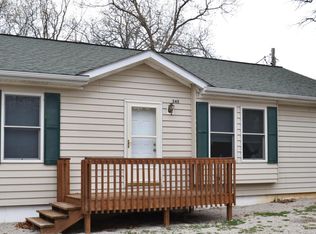Closed
Price Unknown
48 Galatians Lane, Reeds Spring, MO 65737
3beds
2,132sqft
Single Family Residence
Built in 2018
0.79 Acres Lot
$308,500 Zestimate®
$--/sqft
$2,141 Estimated rent
Home value
$308,500
Estimated sales range
Not available
$2,141/mo
Zestimate® history
Loading...
Owner options
Explore your selling options
What's special
Here you have the opportunity to live the absolute Lake Life in this completely refurbished and nearly new custom home Right by Table Rock Lake. Just a few minutes up the Road From Kimberling City. From the absolutely massive rear deck, you can look right at Table Rock Lake year round. Every wall has just been professionally painted inside and out. This has, arguably, the largest master bedroom you may have ever seen 19'8' X 22'10'! (big enough for a living space in the bedroom), A private balcony just for the master suite, double sized 2 car garage. Enjoy this super custom kitchen with Stone countertops, tongue and groove wood ceilings throughout, and use the off-kitchen open space for a living area or massive dining room, and an additional 2nd level living room with a 2 story wall of glass overlooking the rear view. Huge 0.79 acre lot is the last home on a dead end street, offers a lot of privacy. Circle Drive allows easy access for visitors, with enough driveway parking to easily hold 6 additional cars and a RV with parking blocks. Private septic tank, Shared well, and 100% awesomeness. Public lake access and campground, Aunt's Creek, is just down the road with very inexpensive day passes or season passes for swimming, boat ramp, and trailer parking.Possible 11x30 boats slips available from 3rd party in brand new 9 slip dock with swim platform just down the road, if any are still available at time of inquiry.
Zillow last checked: 8 hours ago
Listing updated: January 22, 2026 at 12:04pm
Listed by:
Aaron P Zahner 417-830-0586,
Murney Associates - Nixa
Bought with:
Parker Stone, 2004010086
Keller Williams Tri-Lakes
Source: SOMOMLS,MLS#: 60296818
Facts & features
Interior
Bedrooms & bathrooms
- Bedrooms: 3
- Bathrooms: 2
- Full bathrooms: 2
Primary bedroom
- Description: Massive master suite
- Area: 437580
- Dimensions: 2,210 x 198
Heating
- Forced Air, Central, Electric
Cooling
- Central Air, Ceiling Fan(s)
Appliances
- Included: Dishwasher, Free-Standing Electric Oven, Microwave, Electric Water Heater
- Laundry: Main Level, W/D Hookup
Features
- Walk-in Shower, Granite Counters, High Ceilings, Cathedral Ceiling(s)
- Flooring: Carpet, Tile
- Has basement: No
- Has fireplace: No
- Fireplace features: None
Interior area
- Total structure area: 2,132
- Total interior livable area: 2,132 sqft
- Finished area above ground: 2,132
- Finished area below ground: 0
Property
Parking
- Total spaces: 2
- Parking features: Additional Parking, Gravel, Golf Cart Garage, Garage Faces Side, Garage Door Opener, Driveway, Circular Driveway, Boat
- Attached garage spaces: 2
- Has uncovered spaces: Yes
Features
- Levels: One and One Half
- Stories: 1
- Patio & porch: Deck, Terrace, Front Porch
- Has view: Yes
- View description: Lake, Water
- Has water view: Yes
- Water view: Water,Lake
Lot
- Size: 0.79 Acres
- Features: Mature Trees
Details
- Parcel number: 119.030001004004.001
Construction
Type & style
- Home type: SingleFamily
- Architectural style: Contemporary
- Property subtype: Single Family Residence
Materials
- Frame
- Foundation: Poured Concrete, Crawl Space
- Roof: Composition
Condition
- Year built: 2018
Utilities & green energy
- Sewer: Septic Tank
- Water: Shared Well
Community & neighborhood
Location
- Region: Reeds Spring
- Subdivision: N/A
Other
Other facts
- Listing terms: Cash,VA Loan,USDA/RD,FHA,Exchange,Conventional
- Road surface type: Gravel
Price history
| Date | Event | Price |
|---|---|---|
| 8/22/2025 | Sold | -- |
Source: | ||
| 8/14/2025 | Pending sale | $316,500$148/sqft |
Source: | ||
| 8/3/2025 | Price change | $316,500-1.6%$148/sqft |
Source: | ||
| 7/25/2025 | Price change | $321,500-1.5%$151/sqft |
Source: | ||
| 7/21/2025 | Price change | $326,500-1.5%$153/sqft |
Source: | ||
Public tax history
| Year | Property taxes | Tax assessment |
|---|---|---|
| 2024 | $1,940 +0.1% | $39,600 |
| 2023 | $1,937 +0.6% | $39,600 |
| 2022 | $1,926 -1.2% | $39,600 |
Find assessor info on the county website
Neighborhood: 65737
Nearby schools
GreatSchools rating
- 8/10Reeds Spring Elementary SchoolGrades: 2-4Distance: 5.5 mi
- 3/10Reeds Spring Middle SchoolGrades: 7-8Distance: 5.5 mi
- 5/10Reeds Spring High SchoolGrades: 9-12Distance: 5.4 mi
Schools provided by the listing agent
- Elementary: Reeds Spring
- Middle: Reeds Spring
- High: Reeds Spring
Source: SOMOMLS. This data may not be complete. We recommend contacting the local school district to confirm school assignments for this home.

