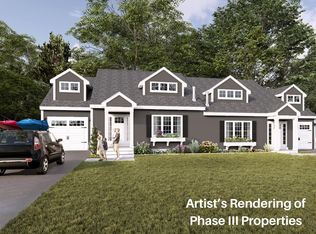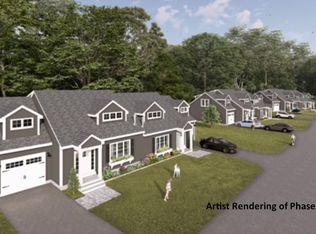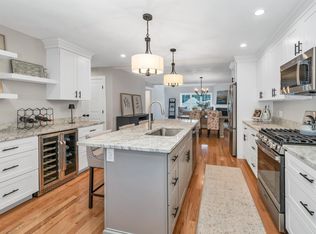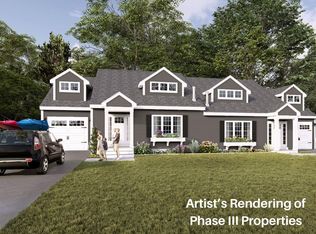Closed
Listed by:
Melissa Cribbie,
Meredith Landing Real Estate LLC 603-677-7007
Bought with: KW Coastal and Lakes & Mountains Realty/Meredith
$650,000
48 Granite Ridge, Meredith, NH 03253
2beds
2,300sqft
Condominium
Built in 2025
-- sqft lot
$673,300 Zestimate®
$283/sqft
$3,576 Estimated rent
Home value
$673,300
$579,000 - $781,000
$3,576/mo
Zestimate® history
Loading...
Owner options
Explore your selling options
What's special
Welcome to Granite Ridge, the 3rd and final Phase of Brook Hill at Meredith! Construction is underway on these luxury duplex- style townhomes. Each home will feature hardwood floors throughout the main level, a spacious 1st floor Primary ensuite Bedroom, 1st floor laundry, direct entry from the attached 1-car garage, a comfortable open-concept design and lovely sunroom with access to the private deck. Upstairs boasts an airy loft with 2nd ensuite bedroom and two large bonus rooms. Finishes include granite counters, stainless steel appliances, central air and much more. You will enjoy privacy at Brook Hill as this development is set back off the road, yet is just minutes to both downtown Meredith and Weirs Beach. Project will feature a large mail pavilion, walking trails, and a tranquil setting of green space. Low condo fees! Don’t miss this opportunity for easy Lakes Region living!
Zillow last checked: 8 hours ago
Listing updated: February 20, 2025 at 11:03am
Listed by:
Melissa Cribbie,
Meredith Landing Real Estate LLC 603-677-7007
Bought with:
Meredith Connor
KW Coastal and Lakes & Mountains Realty/Meredith
Source: PrimeMLS,MLS#: 5029465
Facts & features
Interior
Bedrooms & bathrooms
- Bedrooms: 2
- Bathrooms: 3
- Full bathrooms: 1
- 3/4 bathrooms: 1
- 1/2 bathrooms: 1
Heating
- Propane, Forced Air
Cooling
- Central Air
Appliances
- Included: Dishwasher, Microwave, Refrigerator, Gas Stove, Electric Water Heater
- Laundry: Laundry Hook-ups, 1st Floor Laundry
Features
- Cathedral Ceiling(s), Ceiling Fan(s), Primary BR w/ BA, Indoor Storage, Vaulted Ceiling(s), Walk-In Closet(s)
- Flooring: Carpet, Hardwood, Tile
- Windows: Screens
- Basement: Concrete Floor,Interior Entry
- Attic: Attic with Hatch/Skuttle
Interior area
- Total structure area: 3,650
- Total interior livable area: 2,300 sqft
- Finished area above ground: 2,300
- Finished area below ground: 0
Property
Parking
- Total spaces: 1
- Parking features: Paved, Auto Open, Direct Entry, Driveway, Garage, Off Street, Attached
- Garage spaces: 1
- Has uncovered spaces: Yes
Accessibility
- Accessibility features: 1st Floor 1/2 Bathroom, 1st Floor Bedroom, 1st Floor Full Bathroom, 1st Floor Hrd Surfce Flr, 1st Floor Laundry
Features
- Levels: 1.75
- Stories: 1
- Exterior features: Deck, Natural Shade
Lot
- Features: Condo Development, Landscaped, Level, Walking Trails
Details
- Zoning description: Residential
- Other equipment: Sprinkler System
Construction
Type & style
- Home type: Condo
- Architectural style: Contemporary
- Property subtype: Condominium
Materials
- Wood Frame, Vinyl Exterior
- Foundation: Concrete
- Roof: Asphalt Shingle
Condition
- New construction: Yes
- Year built: 2025
Utilities & green energy
- Electric: 200+ Amp Service
- Sewer: Public Sewer
- Utilities for property: Cable at Site, Propane, Underground Utilities
Community & neighborhood
Security
- Security features: Carbon Monoxide Detector(s), Smoke Detector(s)
Location
- Region: Meredith
HOA & financial
Other financial information
- Additional fee information: Fee: $350
Other
Other facts
- Road surface type: Paved
Price history
| Date | Event | Price |
|---|---|---|
| 2/14/2025 | Sold | $650,000$283/sqft |
Source: | ||
Public tax history
Tax history is unavailable.
Neighborhood: 03253
Nearby schools
GreatSchools rating
- 7/10Sandwich Central SchoolGrades: K-6Distance: 12.8 mi
- NAInter-Lakes Middle TierGrades: 5-8Distance: 3 mi
- 6/10Inter-Lakes High SchoolGrades: 9-12Distance: 3 mi
Schools provided by the listing agent
- Elementary: Inter-Lakes Elementary
- Middle: Inter-Lakes Middle School
- High: Inter-Lakes High School
- District: Inter-Lakes Coop Sch Dst
Source: PrimeMLS. This data may not be complete. We recommend contacting the local school district to confirm school assignments for this home.
Get pre-qualified for a loan
At Zillow Home Loans, we can pre-qualify you in as little as 5 minutes with no impact to your credit score.An equal housing lender. NMLS #10287.
Sell with ease on Zillow
Get a Zillow Showcase℠ listing at no additional cost and you could sell for —faster.
$673,300
2% more+$13,466
With Zillow Showcase(estimated)$686,766



