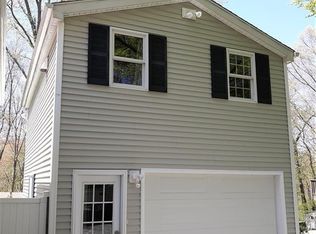Immaculate 3 Br 2 Full Bath Raised Ranch In Southern New Milford. Hw Floors.Many Recent Updates New Roof,Siding,Driveway,Boiler,Updated Baths & Much More Central Air. Deeded Beach Rights To Candlewood Lake Private Beach
This property is off market, which means it's not currently listed for sale or rent on Zillow. This may be different from what's available on other websites or public sources.
