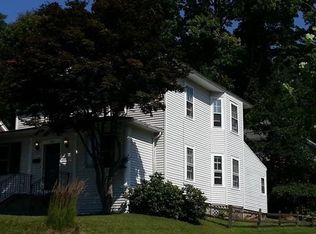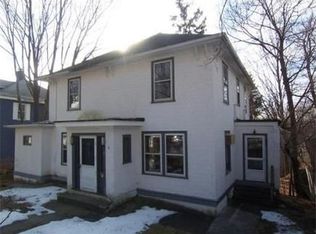Sold for $450,000
$450,000
48 Hadwen Rd, Worcester, MA 01602
3beds
1,296sqft
Single Family Residence
Built in 1915
5,472 Square Feet Lot
$460,700 Zestimate®
$347/sqft
$3,071 Estimated rent
Home value
$460,700
$424,000 - $498,000
$3,071/mo
Zestimate® history
Loading...
Owner options
Explore your selling options
What's special
Located on a lovely, tree-lined street in the June Street area of Tatnuck, this sunlit Bungalow features modern updates while keeping the historical charm & character of a well-loved home! Enjoy a freshly painted interior, maple hardwoods, built-in bookcases, French doors, crown moldings & high ceilings. The spacious kitchen features stainless appliances with an adjoining ½ bath in addition to a mud room which provides access to the semi-fenced-in yard. The 3 bedrooms offer large closets & the full bath features a new tub, toilet & tile. There are 5 new mini splits that provide both heat & A/C. Relax on the front porch swing while enjoying coffee in the morning or cocktails in the evening! The 2 car detached garage offers additional storage & there are garden boxes where you can plant veggies, flowers & herbs! Conveniently located close to WPI, Worcester State University, schools, parks, coffee shops, restaurants & highways! Sellers are sadly relocating & prefer an end of July closing.
Zillow last checked: 8 hours ago
Listing updated: August 01, 2025 at 09:10am
Listed by:
Marianne Belanger 508-769-3676,
RE/MAX Vision 508-595-9900
Bought with:
Jennifer Gelfand
Keller Williams Realty Boston-Metro | Back Bay
Source: MLS PIN,MLS#: 73386900
Facts & features
Interior
Bedrooms & bathrooms
- Bedrooms: 3
- Bathrooms: 2
- Full bathrooms: 1
- 1/2 bathrooms: 1
Primary bedroom
- Features: Ceiling Fan(s), Flooring - Hardwood
- Level: Second
- Area: 156
- Dimensions: 13 x 12
Bedroom 2
- Features: Flooring - Hardwood
- Level: Second
- Area: 160
- Dimensions: 16 x 10
Bedroom 3
- Features: Flooring - Hardwood
- Level: Second
- Area: 108
- Dimensions: 12 x 9
Primary bathroom
- Features: No
Bathroom 1
- Features: Bathroom - Half, Flooring - Stone/Ceramic Tile
- Level: First
- Area: 30
- Dimensions: 6 x 5
Bathroom 2
- Features: Bathroom - Full, Flooring - Stone/Ceramic Tile
- Level: Second
- Area: 48
- Dimensions: 8 x 6
Dining room
- Features: Ceiling Fan(s), Flooring - Hardwood, Crown Molding
- Level: First
- Area: 143
- Dimensions: 13 x 11
Kitchen
- Features: Flooring - Hardwood, French Doors, Exterior Access, Stainless Steel Appliances
- Level: First
- Area: 165
- Dimensions: 15 x 11
Living room
- Features: Flooring - Hardwood, French Doors, Exterior Access, Open Floorplan, Crown Molding
- Level: First
- Area: 143
- Dimensions: 13 x 11
Heating
- Ductless
Cooling
- Ductless
Appliances
- Laundry: In Basement, Electric Dryer Hookup, Washer Hookup
Features
- Mud Room
- Flooring: Tile, Hardwood
- Doors: Insulated Doors, French Doors
- Windows: Insulated Windows, Screens
- Basement: Full,Interior Entry,Radon Remediation System,Concrete,Unfinished
- Has fireplace: No
Interior area
- Total structure area: 1,296
- Total interior livable area: 1,296 sqft
- Finished area above ground: 1,296
Property
Parking
- Total spaces: 5
- Parking features: Detached, Storage, Paved Drive, Off Street, Tandem, Paved
- Garage spaces: 2
- Uncovered spaces: 3
Accessibility
- Accessibility features: No
Features
- Patio & porch: Porch
- Exterior features: Porch, Rain Gutters, Screens, Garden
- Frontage length: 50.00
Lot
- Size: 5,472 sqft
Details
- Foundation area: 624
- Parcel number: 1785114
- Zoning: RS-7
Construction
Type & style
- Home type: SingleFamily
- Architectural style: Colonial,Cape,Antique,Bungalow
- Property subtype: Single Family Residence
Materials
- Frame
- Foundation: Stone
- Roof: Shingle
Condition
- Year built: 1915
Utilities & green energy
- Electric: Circuit Breakers, 100 Amp Service
- Sewer: Public Sewer
- Water: Public
- Utilities for property: for Electric Range, for Electric Dryer, Washer Hookup
Community & neighborhood
Community
- Community features: Public Transportation, Shopping, Park, Walk/Jog Trails, Golf, Medical Facility, Conservation Area, Highway Access, House of Worship, Private School, Public School, T-Station, University, Sidewalks
Location
- Region: Worcester
Other
Other facts
- Listing terms: Contract
- Road surface type: Paved
Price history
| Date | Event | Price |
|---|---|---|
| 8/1/2025 | Sold | $450,000+2.3%$347/sqft |
Source: MLS PIN #73386900 Report a problem | ||
| 6/10/2025 | Contingent | $439,900$339/sqft |
Source: MLS PIN #73386900 Report a problem | ||
| 6/6/2025 | Listed for sale | $439,900+10%$339/sqft |
Source: MLS PIN #73386900 Report a problem | ||
| 7/28/2022 | Sold | $400,000+7%$309/sqft |
Source: MLS PIN #73001930 Report a problem | ||
| 6/22/2022 | Listed for sale | $374,000+122.8%$289/sqft |
Source: MLS PIN #73001930 Report a problem | ||
Public tax history
| Year | Property taxes | Tax assessment |
|---|---|---|
| 2025 | $4,582 +2.2% | $347,400 +6.5% |
| 2024 | $4,484 +4.2% | $326,100 +8.6% |
| 2023 | $4,305 +9.1% | $300,200 +15.7% |
Find assessor info on the county website
Neighborhood: 01602
Nearby schools
GreatSchools rating
- 5/10May Street SchoolGrades: K-6Distance: 0.3 mi
- 4/10University Pk Campus SchoolGrades: 7-12Distance: 1.5 mi
- 3/10Doherty Memorial High SchoolGrades: 9-12Distance: 0.7 mi
Schools provided by the listing agent
- High: Doherty
Source: MLS PIN. This data may not be complete. We recommend contacting the local school district to confirm school assignments for this home.
Get a cash offer in 3 minutes
Find out how much your home could sell for in as little as 3 minutes with a no-obligation cash offer.
Estimated market value
$460,700

