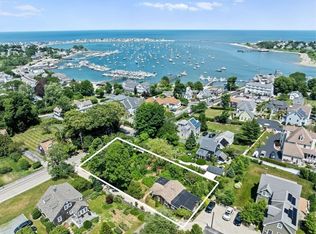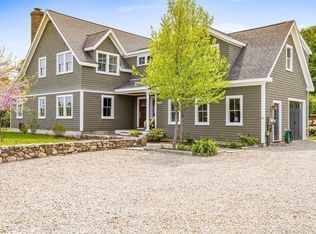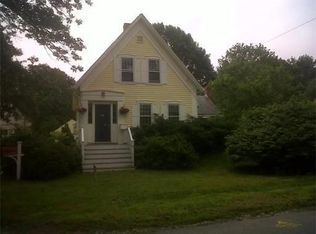Scituate Harbor at its finest - Newly Constructed with today's buyer in mind - Walk to restaurants, movie theatre, coffee shops, beaches, marinas - what more could you want? The location is ideal for someone looking for an easy lifestyle. No need for a vehicle when entertainment, shopping, dining, and natural beauty is steps away. This amount of privacy and space is a rare find in the Harbor, and the quality of construction and thoughtful layout is something to be admired. Storage galore with walk-in closets at every turn. Wide pine floors reflecting beams of natural light through large windows warm the welcoming spaces of detailed millwork. The first floor flows comfortably from upscale kitchen to family and dining rooms, and also offers a private den for those quiet moments. A second floor family room is the perfect spot to watch the big game! A fantastic three season room, open sundeck, and patio with fire pit offer many spaces in the fenced-backyard to entertain!
This property is off market, which means it's not currently listed for sale or rent on Zillow. This may be different from what's available on other websites or public sources.


