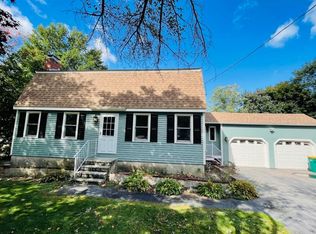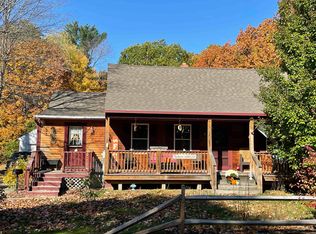Closed
Listed by:
Corey D Caza,
Realty One Group Next Level- Concord 603-262-3500,
Amy Caza,
Realty One Group Next Level- Concord
Bought with: Lexi Leddy Real Estate LLC
$310,000
48 Harding Street, Rochester, NH 03867
3beds
1,284sqft
Ranch
Built in 1960
0.48 Acres Lot
$391,800 Zestimate®
$241/sqft
$2,716 Estimated rent
Home value
$391,800
$368,000 - $415,000
$2,716/mo
Zestimate® history
Loading...
Owner options
Explore your selling options
What's special
Welcome home to a place with potential, awaiting your imaginative touch. Nestled in the heart of Rochester, the fourth-largest city in NH, this home invites visionaries to bring it to life. Enjoy the benefits of residing in a bustling area steeped in rich New England traditions, bearing a strong community spirit that promises a blend of cultural, recreational, and economic growth opportunities. The property, a fixer-upper, stands on a spacious lot, featuring a large, fenced backyard perfect for privacy and relaxation. A layout with three bedrooms and a bathroom, presenting a wealth of opportunity for customization. The existing hardwood floors are eager for refurbishment, promising to add character and warmth to your future home. Above, the metal roof stands as a testament to enduring quality, protecting your investment over time. A full basement, offering a canvas for a variety of functional uses; a workshop, home gym, or an entertainment space, the possibilities are endless. Its prime location assures convenience; it is a short distance from the vibrant Ridges Marketplace. Route 16 nearby ensures easy commutes. The bustling downtown is just minutes away, where a rich tapestry of restaurants, entertainment, and charms await. The sale of this property being listed is contingent upon the proposed Seller (or "Owner") completing his /her/its purchase of this property. "Seller" currently has this property under contract for purchase.
Zillow last checked: 8 hours ago
Listing updated: October 16, 2023 at 07:04pm
Listed by:
Corey D Caza,
Realty One Group Next Level- Concord 603-262-3500,
Amy Caza,
Realty One Group Next Level- Concord
Bought with:
Lexi Leddy
Lexi Leddy Real Estate LLC
Source: PrimeMLS,MLS#: 4970298
Facts & features
Interior
Bedrooms & bathrooms
- Bedrooms: 3
- Bathrooms: 1
- Full bathrooms: 1
Heating
- Natural Gas, Baseboard
Cooling
- None
Appliances
- Included: Dishwasher, Dryer, Washer, Electric Water Heater
Features
- Bar
- Flooring: Carpet, Vinyl, Wood
- Basement: Partially Finished,Interior Entry
- Number of fireplaces: 1
- Fireplace features: Gas, 1 Fireplace
Interior area
- Total structure area: 3,053
- Total interior livable area: 1,284 sqft
- Finished area above ground: 1,284
- Finished area below ground: 0
Property
Parking
- Total spaces: 1
- Parking features: Paved, Auto Open, Heated Garage, Driveway, Garage, Parking Spaces 3 - 5, Attached
- Garage spaces: 1
- Has uncovered spaces: Yes
Accessibility
- Accessibility features: 1st Floor Full Bathroom, Laundry Access w/No Steps, Accessibility Features, Grab Bars in Bathroom, Handicap Modified, Zero-Step Entry Ramp, 1st Floor Laundry
Features
- Levels: One
- Stories: 1
- Exterior features: Shed
- Fencing: Full
- Frontage length: Road frontage: 126
Lot
- Size: 0.48 Acres
- Features: Level, Near Hospital
Details
- Parcel number: RCHEM0128B0160L0000
- Zoning description: R1
Construction
Type & style
- Home type: SingleFamily
- Architectural style: Ranch
- Property subtype: Ranch
Materials
- Wood Frame, Vinyl Siding
- Foundation: Concrete
- Roof: Metal
Condition
- New construction: No
- Year built: 1960
Utilities & green energy
- Electric: 200+ Amp Service, Circuit Breakers
- Sewer: Public Sewer
- Utilities for property: Cable Available, Phone Available
Community & neighborhood
Location
- Region: Rochester
Other
Other facts
- Road surface type: Paved
Price history
| Date | Event | Price |
|---|---|---|
| 10/13/2023 | Sold | $310,000+3.7%$241/sqft |
Source: | ||
| 9/15/2023 | Listed for sale | $299,000+96.8%$233/sqft |
Source: | ||
| 9/18/2012 | Sold | $151,900+1.3%$118/sqft |
Source: Public Record Report a problem | ||
| 6/21/2012 | Price change | $149,900-6.3%$117/sqft |
Source: RE/MAX Legacy #4155786 Report a problem | ||
| 5/15/2012 | Listed for sale | $159,900+5.3%$125/sqft |
Source: RE/MAX Legacy #4155786 Report a problem | ||
Public tax history
| Year | Property taxes | Tax assessment |
|---|---|---|
| 2024 | $5,454 -1.4% | $367,300 +71% |
| 2023 | $5,529 +1.8% | $214,800 |
| 2022 | $5,430 +2.5% | $214,800 |
Find assessor info on the county website
Neighborhood: 03867
Nearby schools
GreatSchools rating
- 4/10William Allen SchoolGrades: K-5Distance: 0.7 mi
- 3/10Rochester Middle SchoolGrades: 6-8Distance: 1.1 mi
- 5/10Spaulding High SchoolGrades: 9-12Distance: 1.5 mi
Schools provided by the listing agent
- Elementary: Rochester School
- Middle: Rochester Middle School
- High: Spaulding High School
- District: Rochester
Source: PrimeMLS. This data may not be complete. We recommend contacting the local school district to confirm school assignments for this home.
Get pre-qualified for a loan
At Zillow Home Loans, we can pre-qualify you in as little as 5 minutes with no impact to your credit score.An equal housing lender. NMLS #10287.

