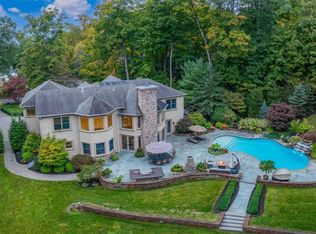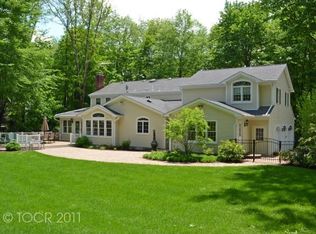Prepare to be impressed! No expense spared, no detail overlooked! Classic and traditional 5 bedroom, 4.5 bath stone front Center Hall Colonial completely renovated and expanded in the past 6 years! Sought after location in quiet neighborhood. Gorgeous custom trim and detail! Refinished hardwood floors throughout. New everything including 630 SF in-law/nanny suite with upper great room and 2nd Master bedroom suite! Gorgeous baths, 3 fireplaces, Peter Salerno kitchen w/center island/granite/SGD to expanded deck. Formal LR w/fireplace, formal DR w/unbelievable wall of custom built in cabinetry and glass doors. Family room w/coffered ceiling, fireplace, and 2 SGD to rear deck. Bonus bar room/rear butlers pantry with wall of built-ins, custom cabinets, granite top. Rear staircase. New everything including windows, heat, C/A, electric, siding, roof, septic, HW heater. Beautiful freeform gunite pool and waterfall overlooks deep lush rear yard. Picture perfect and top of the line upgrades! Too many extras to mention!
This property is off market, which means it's not currently listed for sale or rent on Zillow. This may be different from what's available on other websites or public sources.

