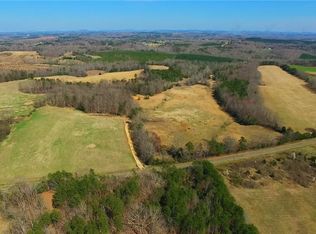Farmhouse charm w/uptown appeal-Thomas Day 1800s detailing- Manor refined to reflect orig. character but w/modern updates- Interior is awash w/ sunlight courtesy of huge original windows-Heart off the home is glorious kitchen with walk-in pantry & reclaimed wood ceiling island w/farmhouse sink-Rich wood cabinetry & quartz counter top-Modern baths offer function and comfort-2 barns & 2 outbuildings
This property is off market, which means it's not currently listed for sale or rent on Zillow. This may be different from what's available on other websites or public sources.

