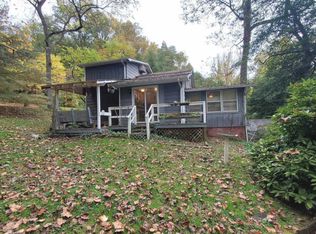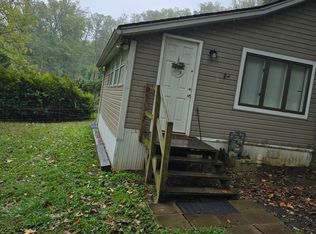Sold for $35,000
$35,000
48 Irwin Rd, Airville, PA 17302
2beds
642sqft
Single Family Residence
Built in 1960
0.36 Acres Lot
$136,900 Zestimate®
$55/sqft
$1,288 Estimated rent
Home value
$136,900
$115,000 - $156,000
$1,288/mo
Zestimate® history
Loading...
Owner options
Explore your selling options
What's special
Looking for an affordable place to escape and create your dreams? Bring your contractor and make this one your own! Located at to 48 Irwin Road this cozy cabin-style home offers 642 sq ft of living space with 2 bedrooms and 1 bathroom. The living room greets you as you enter this unique home. Down the hall is the full bathroom, complete with tub/shower combo. At the opposite end of the home is the dine-in kitchen. Whether it's playing cards on a rainy day or enjoying scrapple and homefries the kitchen will be a source of countless memories. The bedrooms are located in the converted airstream that is affixed to the home. Unique indeed! Situated in a great rural location within the Red Lion School District, this lot offers privacy and peacefulness all around! This home has so much potential to be your very own charming retreat!
Zillow last checked: 8 hours ago
Listing updated: August 15, 2025 at 01:35am
Listed by:
Liz Hamberger 717-577-0814,
Keller Williams Keystone Realty,
Listing Team: Liz Hamberger Team
Bought with:
Tamra Peroni, AB067920
Berkshire Hathaway HomeServices Homesale Realty
Source: Bright MLS,MLS#: PAYK2081758
Facts & features
Interior
Bedrooms & bathrooms
- Bedrooms: 2
- Bathrooms: 1
- Full bathrooms: 1
- Main level bathrooms: 1
- Main level bedrooms: 2
Basement
- Area: 100
Heating
- Forced Air, Oil
Cooling
- None
Appliances
- Included: Electric Water Heater
Features
- Basement: Partial
- Has fireplace: No
Interior area
- Total structure area: 742
- Total interior livable area: 642 sqft
- Finished area above ground: 642
Property
Parking
- Parking features: Off Street
Accessibility
- Accessibility features: 2+ Access Exits
Features
- Levels: One
- Stories: 1
- Patio & porch: Deck, Porch
- Pool features: None
Lot
- Size: 0.36 Acres
Details
- Additional structures: Above Grade
- Additional parcels included: 340000100200000000
- Parcel number: 340000100440000000
- Zoning: RESIDENTIAL
- Special conditions: Standard
Construction
Type & style
- Home type: SingleFamily
- Architectural style: Cabin/Lodge,Other
- Property subtype: Single Family Residence
Materials
- Frame, Stick Built
- Foundation: Crawl Space, Block
Condition
- Below Average,Fixer
- New construction: No
- Year built: 1960
Utilities & green energy
- Sewer: On Site Septic
- Water: Well
Community & neighborhood
Location
- Region: Airville
- Subdivision: Airville
- Municipality: LOWER CHANCEFORD TWP
Other
Other facts
- Listing agreement: Exclusive Right To Sell
- Listing terms: Cash
- Ownership: Fee Simple
Price history
| Date | Event | Price |
|---|---|---|
| 8/15/2025 | Sold | $35,000+40%$55/sqft |
Source: | ||
| 7/21/2025 | Pending sale | $25,000$39/sqft |
Source: | ||
| 7/14/2025 | Listed for sale | $25,000$39/sqft |
Source: | ||
Public tax history
| Year | Property taxes | Tax assessment |
|---|---|---|
| 2025 | $1,111 +3.2% | $35,430 |
| 2024 | $1,076 +0.3% | $35,430 |
| 2023 | $1,073 +3.4% | $35,430 |
Find assessor info on the county website
Neighborhood: 17302
Nearby schools
GreatSchools rating
- 4/10Clearview El SchoolGrades: K-6Distance: 8.9 mi
- 5/10Red Lion Area Junior High SchoolGrades: 7-8Distance: 16.9 mi
- 6/10Red Lion Area Senior High SchoolGrades: 9-12Distance: 16.8 mi
Schools provided by the listing agent
- Elementary: Clearview
- Middle: Red Lion Area Junior
- High: Red Lion Area Senior
- District: Red Lion Area
Source: Bright MLS. This data may not be complete. We recommend contacting the local school district to confirm school assignments for this home.
Sell with ease on Zillow
Get a Zillow Showcase℠ listing at no additional cost and you could sell for —faster.
$136,900
2% more+$2,738
With Zillow Showcase(estimated)$139,638

