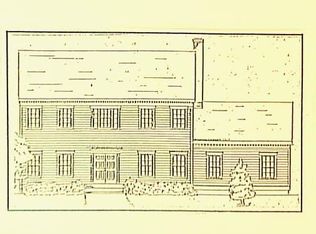Custom-Built Ranch On 2 Level Acres Loaded With Amenities! New Kitchen Appliances, Fireplace In Living Room, Wood Burning Stove In Den, 3 Season Sun Room With Built-In Grill,2 Car Garage, Gazebo, And 1,200 Sqft 2 Level Barn.
This property is off market, which means it's not currently listed for sale or rent on Zillow. This may be different from what's available on other websites or public sources.
