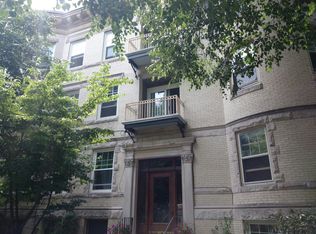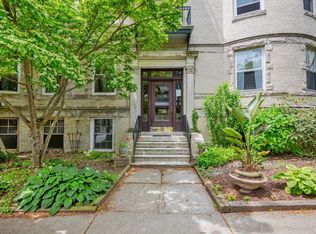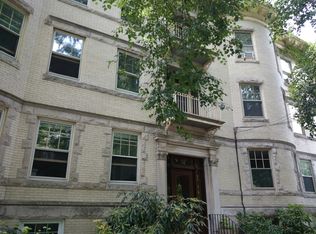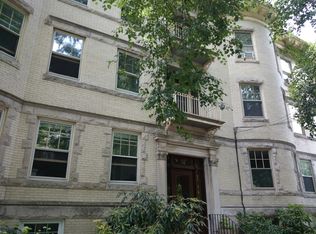Elegant, spacious and light filled 3 bedroom 1.5 bathroom unit, in convenient location close to Cleveland Circle & Washington Square.The gracious entry foyer has beamed ceiling detail and opens to entertainment sized living & dining rooms. Oversized living room with bow windows, flows seamlessly into a stunning dining room with a brick fireplace, impressive wainscoting and built-in china cabinet. The eat-in kitchen has a butlers pantry, plenty of counter space and additional cabinet storage. There are 2 generously sized bedrooms on either side of a family bathroom with tub and glass enclosed shower. The 3rd bedroom is perfect for a nursery or home office. There is a wonderful screened-in porch accessed from the kitchen, perfect for Summer entertaining and enjoying evening breezes. Huge shared backyard, a gardeners delight. In-unit laundry. There is also has a huge, assigned storage room. Close to restaurants, shops, and only blocks to C & D lines.
This property is off market, which means it's not currently listed for sale or rent on Zillow. This may be different from what's available on other websites or public sources.



