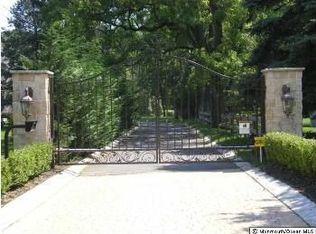Custom Colonial in the heart of Colts Neck. Set back in a country setting behind a Gated Driveway, with a wooded backdrop for privacy and quiet, this magnificent home with a ''Tuscan Flair'' is perfect for year round entertainment. This home has old world Charm with today's modern Amenities. Spacious and open floor plan. The list of Amenities are many: Solid Mahogany Double Door entry way with Palladium Window. 2 Story Entryway adorned by a wrought iron Chandelier. Sandstone tiles W/Hand painted Accents, 12'' Crown Moldings throughout the home. Circular Staircase with Solid Oak rail. Brazilian Cherry and Santos Mahogany Wood Floors throughout the home. Sunlit Conservatory leading to a full size Custom Wet Bar for entertaining.
This property is off market, which means it's not currently listed for sale or rent on Zillow. This may be different from what's available on other websites or public sources.

