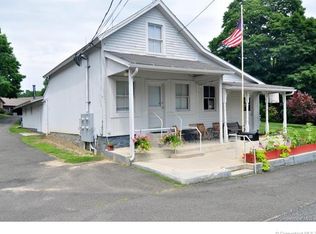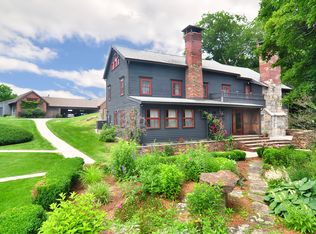This remarkable property with a custom designed and built home is on the market for the first time. The current owner was meticulous in the design and building of this spectacular Kuhn Brothers log home. The home is situated with magnificent year round views of the South Bay of Bantam Lake, the largest natural lake in CT. Sit on your front porch and watch the sailboat racing and the eagles flying. The house is open, spacious and comfortable. Out of every window you are surrounded by privacy and nature. This is more than a "get away", this home is a relaxing way of life. A newer custom barn home with two car garage and room above was added two years ago. Along with a lovely vegetable garden, and chicken coop for your own country breakfast. This offering includes the property at 62 Lakeside Road which is 6.14 acres and is taxed separately at $1840.68 a year. The house and property are a must see to appreciate all the details and nuance the owner has thought of. The home is in the beautiful Litchfield Hills in the town of Morris and is bound on two sides by White Memorial Foundation property.
This property is off market, which means it's not currently listed for sale or rent on Zillow. This may be different from what's available on other websites or public sources.


