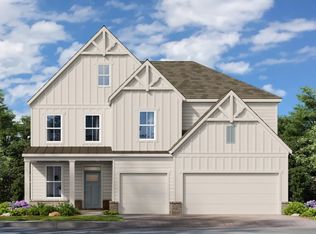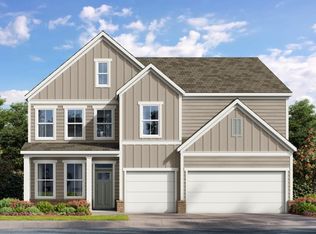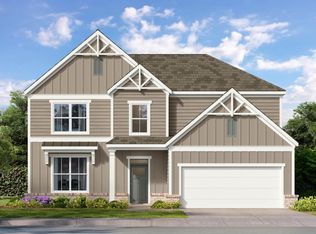Closed
$457,803
48 Lakeview Point, Dallas, GA 30157
3beds
1,796sqft
Single Family Residence, Residential
Built in 2025
-- sqft lot
$460,400 Zestimate®
$255/sqft
$2,098 Estimated rent
Home value
$460,400
$414,000 - $511,000
$2,098/mo
Zestimate® history
Loading...
Owner options
Explore your selling options
What's special
48 Lake view Point is a new construction, single-family home at Hamptons at Riverwood, a popular community in Dallas, GA. The Clifton plan is a 2 bedroom, 2 bathroom plan that has plenty of room for any family. With a 2-car garage and covered entryway, the curb appeal of the Clifton is pure charm. Through the front door you'll pass a guest bedroom, full bathroom, and flex space to be utilized as either a dining room or home office on your way through to the great room. Take time to enjoy a good book or cuddle up with your pet in front of the corner fireplace in the great room. A seamless flow into the well-appointed kitchen extends the entertaining space. Stainless-steel appliances, a large island, and corner pantry all add up to a kitchen any cook will enjoy spending time in. Don't forget to enjoy your morning coffee out on the covered back patio! The primary bedroom sits at the rear of the home and boasts a walk-in closet and a stunning en-suite bathroom with a double vanity and walk-in shower. For those homeowners looking to expand this space, we offer an upgraded option that includes a third bedroom and game room area on a pop-up level. Reach out today for more details on our available Clifton at 48 Lakeview Point in the Hamptons at Riverwood!
Zillow last checked: 8 hours ago
Listing updated: July 22, 2025 at 10:57pm
Listing Provided by:
RENADA MCMICKLE,
D.R. Horton Realty of Georgia Inc,
Janeca Dollar,
D.R. Horton Realty of Georgia Inc
Bought with:
Sherri Mitchell, 254122
Keller Williams Realty Signature Partners
Source: FMLS GA,MLS#: 7579958
Facts & features
Interior
Bedrooms & bathrooms
- Bedrooms: 3
- Bathrooms: 3
- Full bathrooms: 3
- Main level bathrooms: 2
- Main level bedrooms: 2
Primary bedroom
- Description: primary bedroom
- Level: Upper
- Dimensions: 0
Bedroom
- Description: bedroom
- Level: Upper
- Dimensions: 0
Bedroom
- Description: bedroom
- Level: Upper
- Dimensions: 0
Basement
- Description: bedroom
- Level: Upper
- Dimensions: 0
Heating
- Heat Pump
Cooling
- Central Air
Appliances
- Included: Dishwasher, Disposal, Gas Range, Gas Water Heater, Microwave
- Laundry: In Hall, Upper Level
Features
- Crown Molding, Double Vanity, Entrance Foyer, High Ceilings 9 ft Main, Smart Home, Walk-In Closet(s)
- Flooring: Carpet, Laminate
- Windows: Double Pane Windows, Insulated Windows
- Basement: None
- Number of fireplaces: 1
- Fireplace features: Decorative, Family Room, Gas Log
- Common walls with other units/homes: No Common Walls
Interior area
- Total structure area: 1,796
- Total interior livable area: 1,796 sqft
- Finished area above ground: 1,796
- Finished area below ground: 0
Property
Parking
- Total spaces: 2
- Parking features: Garage, Garage Door Opener, Garage Faces Front, Level Driveway
- Garage spaces: 2
- Has uncovered spaces: Yes
Accessibility
- Accessibility features: None
Features
- Levels: One and One Half
- Stories: 1
- Patio & porch: None
- Exterior features: None, No Dock
- Pool features: None
- Spa features: None
- Fencing: None
- Has view: Yes
- View description: Trees/Woods
- Waterfront features: None
- Body of water: None
Lot
- Features: Front Yard, Landscaped, Level, Wooded
Details
- Additional structures: None
- Additional parcels included: 0
- Parcel number: 0.0
- Other equipment: None
- Horse amenities: None
Construction
Type & style
- Home type: SingleFamily
- Architectural style: Ranch
- Property subtype: Single Family Residence, Residential
Materials
- Cement Siding, Frame, HardiPlank Type
- Foundation: Slab
- Roof: Composition,Shingle
Condition
- New Construction
- New construction: Yes
- Year built: 2025
Details
- Warranty included: Yes
Utilities & green energy
- Electric: 110 Volts, 220 Volts in Laundry
- Sewer: Public Sewer
- Water: Public
- Utilities for property: Cable Available, Electricity Available, Natural Gas Available, Phone Available, Underground Utilities
Green energy
- Energy efficient items: None
- Energy generation: None
Community & neighborhood
Security
- Security features: Carbon Monoxide Detector(s), Smoke Detector(s)
Community
- Community features: Clubhouse, Fitness Center, Homeowners Assoc, Near Schools, Near Shopping, Near Trails/Greenway, Park, Pickleball, Playground, Pool, Sidewalks, Tennis Court(s)
Location
- Region: Dallas
- Subdivision: Riverwood
HOA & financial
HOA
- Has HOA: Yes
- HOA fee: $225 monthly
- Services included: Maintenance Grounds
- Association phone: 770-321-5032
Other
Other facts
- Listing terms: Cash,Conventional,FHA,VA Loan
- Ownership: Fee Simple
- Road surface type: Asphalt
Price history
| Date | Event | Price |
|---|---|---|
| 7/17/2025 | Sold | $457,803-8%$255/sqft |
Source: | ||
| 6/19/2025 | Pending sale | $497,803$277/sqft |
Source: | ||
| 5/15/2025 | Listed for sale | $497,803$277/sqft |
Source: | ||
Public tax history
Tax history is unavailable.
Neighborhood: 30157
Nearby schools
GreatSchools rating
- 5/10C. A. Roberts Elementary SchoolGrades: PK-5Distance: 0.6 mi
- 6/10East Paulding Middle SchoolGrades: 6-8Distance: 2.2 mi
- 4/10East Paulding High SchoolGrades: 9-12Distance: 1.9 mi
Schools provided by the listing agent
- Elementary: C.A. Roberts
- Middle: Lena Mae Moses
- High: East Paulding
Source: FMLS GA. This data may not be complete. We recommend contacting the local school district to confirm school assignments for this home.
Get a cash offer in 3 minutes
Find out how much your home could sell for in as little as 3 minutes with a no-obligation cash offer.
Estimated market value
$460,400


