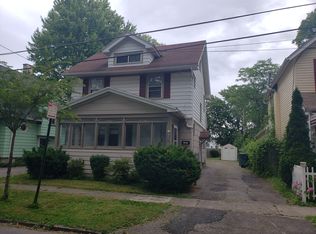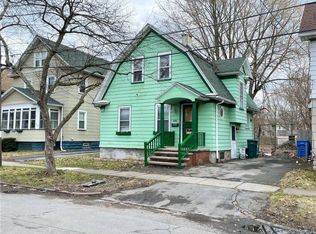Closed
$89,900
48 Lisbon St, Rochester, NY 14606
4beds
1,676sqft
Single Family Residence
Built in 1910
4,800.31 Square Feet Lot
$93,300 Zestimate®
$54/sqft
$1,897 Estimated rent
Maximize your home sale
Get more eyes on your listing so you can sell faster and for more.
Home value
$93,300
$88,000 - $100,000
$1,897/mo
Zestimate® history
Loading...
Owner options
Explore your selling options
What's special
This 4 bedroom 2 full bath Colonial boost of potential. Spacious rooms throughout the home. Beautiful characteristics and plenty of storage. A bonus room in the walk up attic. Two enclosed porches and back yard deck provides great outdoor enjoyment. A fully fenced in yard with 2 car detached garage. Located on a neighborhood street close to bus line. Property is vacant! This is perfect for a family looking to own their own home!
Zillow last checked: 8 hours ago
Listing updated: April 22, 2025 at 09:38am
Listed by:
John W. Wallace 585-352-4896,
Berkshire Hathaway HomeServices Discover Real Estate
Bought with:
Gary Thompson, 10401213153
Hunt Real Estate ERA/Columbus
Source: NYSAMLSs,MLS#: R1557749 Originating MLS: Rochester
Originating MLS: Rochester
Facts & features
Interior
Bedrooms & bathrooms
- Bedrooms: 4
- Bathrooms: 2
- Full bathrooms: 2
- Main level bathrooms: 1
- Main level bedrooms: 1
Heating
- Gas, Forced Air
Appliances
- Included: Gas Oven, Gas Range, Gas Water Heater, Refrigerator
- Laundry: In Basement
Features
- Separate/Formal Dining Room, Entrance Foyer, Separate/Formal Living Room, Bedroom on Main Level
- Flooring: Carpet, Hardwood, Varies, Vinyl
- Basement: Partial
- Has fireplace: No
Interior area
- Total structure area: 1,676
- Total interior livable area: 1,676 sqft
Property
Parking
- Total spaces: 2
- Parking features: Detached, Garage
- Garage spaces: 2
Features
- Levels: Two
- Stories: 2
- Patio & porch: Deck
- Exterior features: Blacktop Driveway, Deck, Fully Fenced
- Fencing: Full
Lot
- Size: 4,800 sqft
- Dimensions: 40 x 120
- Features: Near Public Transit, Rectangular, Rectangular Lot, Residential Lot
Details
- Parcel number: 26140010581000010040000000
- Special conditions: Standard
Construction
Type & style
- Home type: SingleFamily
- Architectural style: Colonial,Two Story
- Property subtype: Single Family Residence
Materials
- Vinyl Siding
- Foundation: Stone
- Roof: Asphalt
Condition
- Resale
- Year built: 1910
Utilities & green energy
- Sewer: Connected
- Water: Connected, Public
- Utilities for property: Sewer Connected, Water Connected
Community & neighborhood
Location
- Region: Rochester
- Subdivision: Martin & Janes
Other
Other facts
- Listing terms: Cash,Conventional,FHA,VA Loan
Price history
| Date | Event | Price |
|---|---|---|
| 4/16/2025 | Sold | $89,900$54/sqft |
Source: | ||
| 2/14/2025 | Pending sale | $89,900$54/sqft |
Source: BHHS broker feed #R1557749 Report a problem | ||
| 2/13/2025 | Contingent | $89,900$54/sqft |
Source: | ||
| 2/3/2025 | Listed for sale | $89,900$54/sqft |
Source: | ||
| 10/29/2024 | Pending sale | $89,900$54/sqft |
Source: | ||
Public tax history
| Year | Property taxes | Tax assessment |
|---|---|---|
| 2024 | -- | $82,200 +0.2% |
| 2023 | -- | $82,000 |
| 2022 | -- | $82,000 |
Find assessor info on the county website
Neighborhood: Dutchtown
Nearby schools
GreatSchools rating
- 3/10School 54 Flower City Community SchoolGrades: PK-6Distance: 0.7 mi
- 3/10Joseph C Wilson Foundation AcademyGrades: K-8Distance: 1.1 mi
- 6/10Rochester Early College International High SchoolGrades: 9-12Distance: 1.1 mi
Schools provided by the listing agent
- District: Rochester
Source: NYSAMLSs. This data may not be complete. We recommend contacting the local school district to confirm school assignments for this home.

