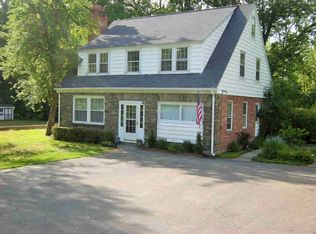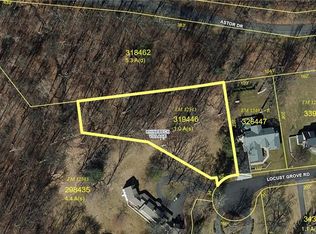In the perfect Rhinebeck Village location, on a dead end street in a quiet area yet just a five minute walk to the village center for shopping & dining, this classic 2438 SF Cape, built in 1938 has been adapted for today. Here are beautifully designed & proportioned rooms all with wonderful light, shining wood floors, & built-in cabinetry & bookshelves. There's a separate foyer room, a beautiful FPL in the LR, a kitchen that's eat in with an adjacent mud room, a FR 15 x 27. There are grand MBRs, on the first & second floor. There's a cherry eat-in kitchen, two ceramic baths, thermopane windows, & a huge walk out basement which has its own utility bath. The level back yard is perfect for outdoor activities, or relax on the large deck or covered porch. Rarely are homes of this quality in a superb setting on the market. Come soon for a look
This property is off market, which means it's not currently listed for sale or rent on Zillow. This may be different from what's available on other websites or public sources.

