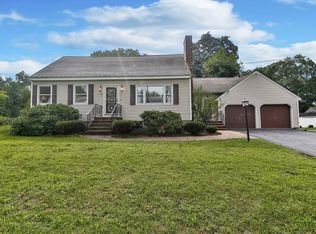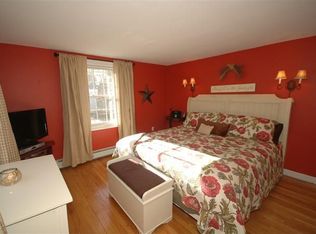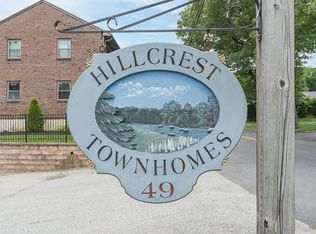Sold for $735,000
$735,000
48 Lupine Rd, Andover, MA 01810
4beds
1,859sqft
Single Family Residence
Built in 1979
0.27 Acres Lot
$750,900 Zestimate®
$395/sqft
$4,011 Estimated rent
Home value
$750,900
$683,000 - $826,000
$4,011/mo
Zestimate® history
Loading...
Owner options
Explore your selling options
What's special
Welcome to 48 Lupine Road! This charming 4-bedroom (including 2 on the 1st floor!), 2.5-bath home offers a fantastic opportunity to create your dream living space. With solid construction and a smart layout, this home is ready for some personal touches to build instant equity. One of the many standout features is the home office with private driveway & entrance, perfect for productive remote work! Another great feature is the huge expansion potential in the full basement - it offers good ceiling height, a 1/2 bathroom and walk out access to the 2nd driveway. Outside, the home has great curb appeal, and the covered deck overlooking the backyard is a private retreat - ideal for outdoor activities & relaxation. Close to downtown & commuter rail, you'll enjoy easy access to top-rated schools, shopping, dining & access to Boston! Explore the possibilities at 48 Lupine Road and envision the home you've always wanted! Showings are underway!
Zillow last checked: 8 hours ago
Listing updated: November 06, 2024 at 01:16pm
Listed by:
The Durling Group 978-770-8099,
Leading Edge Real Estate 978-289-5860
Bought with:
Maureen Moran
Leading Edge Real Estate
Source: MLS PIN,MLS#: 73258820
Facts & features
Interior
Bedrooms & bathrooms
- Bedrooms: 4
- Bathrooms: 3
- Full bathrooms: 2
- 1/2 bathrooms: 1
Primary bedroom
- Features: Closet, Flooring - Wall to Wall Carpet
- Level: First
- Area: 143
- Dimensions: 13 x 11
Bedroom 2
- Features: Closet, Flooring - Laminate
- Level: First
- Area: 121
- Dimensions: 11 x 11
Bedroom 3
- Features: Walk-In Closet(s), Flooring - Laminate
- Level: Second
- Area: 220
- Dimensions: 20 x 11
Bedroom 4
- Features: Walk-In Closet(s), Closet, Flooring - Wall to Wall Carpet
- Level: Second
- Area: 247
- Dimensions: 19 x 13
Bathroom 1
- Features: Bathroom - Tiled With Tub, Flooring - Vinyl
- Level: First
- Area: 45
- Dimensions: 9 x 5
Bathroom 2
- Features: Bathroom - With Shower Stall, Closet, Flooring - Laminate
- Level: Second
- Area: 49
- Dimensions: 7 x 7
Bathroom 3
- Features: Bathroom - Half
- Level: Basement
- Area: 16
- Dimensions: 4 x 4
Family room
- Features: Wood / Coal / Pellet Stove, Flooring - Laminate, Window(s) - Bay/Bow/Box, Exterior Access
- Level: First
- Area: 121
- Dimensions: 11 x 11
Kitchen
- Features: Flooring - Laminate, Dining Area, Exterior Access, Open Floorplan, Slider
- Level: First
- Area: 144
- Dimensions: 16 x 9
Living room
- Features: Closet, Flooring - Laminate, Exterior Access
- Level: First
- Area: 225
- Dimensions: 15 x 15
Office
- Features: Flooring - Laminate, Exterior Access
- Level: First
- Area: 110
- Dimensions: 11 x 10
Heating
- Baseboard, Natural Gas
Cooling
- Window Unit(s)
Appliances
- Included: Gas Water Heater, Tankless Water Heater, Range, Microwave, Refrigerator, Washer, Dryer, Plumbed For Ice Maker
- Laundry: In Basement, Electric Dryer Hookup, Washer Hookup
Features
- Office
- Flooring: Vinyl, Carpet, Laminate
- Windows: Screens
- Basement: Full,Walk-Out Access,Interior Entry,Concrete,Unfinished
- Number of fireplaces: 1
- Fireplace features: Living Room
Interior area
- Total structure area: 1,859
- Total interior livable area: 1,859 sqft
Property
Parking
- Total spaces: 9
- Parking features: Paved Drive, Off Street, Paved
- Garage spaces: 1
- Uncovered spaces: 8
Features
- Patio & porch: Porch, Deck - Wood, Covered
- Exterior features: Porch, Deck - Wood, Covered Patio/Deck, Rain Gutters, Storage, Sprinkler System, Screens, Fenced Yard
- Fencing: Fenced/Enclosed,Fenced
Lot
- Size: 0.27 Acres
- Features: Cleared
Details
- Parcel number: 1840142
- Zoning: SRA
Construction
Type & style
- Home type: SingleFamily
- Architectural style: Cape
- Property subtype: Single Family Residence
Materials
- Frame
- Foundation: Concrete Perimeter
- Roof: Shingle
Condition
- Year built: 1979
Utilities & green energy
- Electric: 100 Amp Service
- Sewer: Public Sewer
- Water: Public
- Utilities for property: for Electric Range, for Electric Dryer, Washer Hookup, Icemaker Connection
Community & neighborhood
Community
- Community features: Public Transportation, Shopping, Walk/Jog Trails, Conservation Area, Highway Access, House of Worship, Private School, Public School, T-Station
Location
- Region: Andover
Price history
| Date | Event | Price |
|---|---|---|
| 11/6/2024 | Sold | $735,000+5%$395/sqft |
Source: MLS PIN #73258820 Report a problem | ||
| 8/23/2024 | Price change | $699,900-5.4%$376/sqft |
Source: MLS PIN #73258820 Report a problem | ||
| 7/17/2024 | Listed for sale | $739,900$398/sqft |
Source: MLS PIN #73258820 Report a problem | ||
Public tax history
| Year | Property taxes | Tax assessment |
|---|---|---|
| 2025 | $8,402 | $652,300 |
| 2024 | $8,402 +4.2% | $652,300 +10.5% |
| 2023 | $8,062 | $590,200 |
Find assessor info on the county website
Neighborhood: 01810
Nearby schools
GreatSchools rating
- 9/10South Elementary SchoolGrades: K-5Distance: 1.6 mi
- 8/10Andover West Middle SchoolGrades: 6-8Distance: 0.7 mi
- 10/10Andover High SchoolGrades: 9-12Distance: 0.7 mi
Get a cash offer in 3 minutes
Find out how much your home could sell for in as little as 3 minutes with a no-obligation cash offer.
Estimated market value$750,900
Get a cash offer in 3 minutes
Find out how much your home could sell for in as little as 3 minutes with a no-obligation cash offer.
Estimated market value
$750,900


