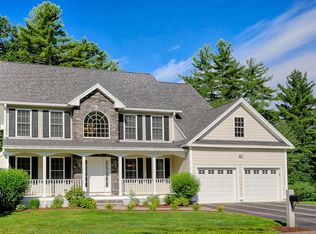Closed
Listed by:
Charlotte A Marrocco-Mohler,
BHHS Verani Nashua Cell:603-620-2668
Bought with: Redfin Corporation
$568,000
48 Meetinghouse Road, Merrimack, NH 03054
3beds
1,879sqft
Ranch
Built in 1965
0.4 Acres Lot
$574,200 Zestimate®
$302/sqft
$3,749 Estimated rent
Home value
$574,200
$534,000 - $620,000
$3,749/mo
Zestimate® history
Loading...
Owner options
Explore your selling options
What's special
Welcome Home! This beautifully renovated property offers a flexible and functional layout perfect for modern living. The eat-in Kitchen flows seamlessly into a cozy Living Room, while the versatile Den/Mudroom/Office features sliding doors that lead to a spacious Deck—ideal for relaxing or entertaining while enjoying views of the lovely backyard. The 3 Bedrooms have generous closet space and a Full Bath. The finished lower level expands your living space with a comfortable Family Room, 3/4 Bath, built-in Bar with sink, and a private spa oasis complete with a hot tub. There’s also a Utility Room and direct walk-out access to the backyard with a Shed and 2-Car Garage. Energy-efficient with owned solar panels—the buyer can select their preferred energy company and start saving right away. Prime commuter location—close to Fidelity, the Merrimack Outlets, shopping, restaurants, and Route 3. Don’t miss out—schedule your showing today!
Zillow last checked: 8 hours ago
Listing updated: September 29, 2025 at 05:55am
Listed by:
Charlotte A Marrocco-Mohler,
BHHS Verani Nashua Cell:603-620-2668
Bought with:
Kathryn Malisheski
Redfin Corporation
Source: PrimeMLS,MLS#: 5053732
Facts & features
Interior
Bedrooms & bathrooms
- Bedrooms: 3
- Bathrooms: 2
- Full bathrooms: 1
- 3/4 bathrooms: 1
Heating
- Oil, Hot Water
Cooling
- Mini Split
Appliances
- Included: Dishwasher, Microwave, Electric Range, Refrigerator
Features
- Cedar Closet(s)
- Flooring: Laminate, Tile
- Basement: Partially Finished,Walk-Out Access
Interior area
- Total structure area: 1,879
- Total interior livable area: 1,879 sqft
- Finished area above ground: 1,140
- Finished area below ground: 739
Property
Parking
- Total spaces: 2
- Parking features: Paved
- Garage spaces: 2
Features
- Levels: One
- Stories: 1
- Exterior features: Deck, Shed
- Has spa: Yes
- Spa features: Heated
Lot
- Size: 0.40 Acres
- Features: Level
Details
- Parcel number: MRMKM0004CL000042S000000
- Zoning description: RESIDE
Construction
Type & style
- Home type: SingleFamily
- Architectural style: Ranch
- Property subtype: Ranch
Materials
- Wood Frame, Vinyl Siding
- Foundation: Concrete
- Roof: Asphalt Shingle
Condition
- New construction: No
- Year built: 1965
Utilities & green energy
- Electric: Circuit Breakers
- Sewer: Private Sewer
- Utilities for property: Cable Available
Community & neighborhood
Location
- Region: Merrimack
Price history
| Date | Event | Price |
|---|---|---|
| 9/26/2025 | Sold | $568,000-1.2%$302/sqft |
Source: | ||
| 8/16/2025 | Listed for sale | $575,000$306/sqft |
Source: | ||
| 8/11/2025 | Contingent | $575,000$306/sqft |
Source: | ||
| 7/28/2025 | Listed for sale | $575,000+53.3%$306/sqft |
Source: | ||
| 4/25/2025 | Sold | $375,000-6.3%$200/sqft |
Source: | ||
Public tax history
| Year | Property taxes | Tax assessment |
|---|---|---|
| 2024 | $6,759 +6.4% | $326,700 |
| 2023 | $6,354 +11.9% | $326,700 |
| 2022 | $5,678 -3% | $326,700 +34.2% |
Find assessor info on the county website
Neighborhood: 03054
Nearby schools
GreatSchools rating
- 6/10James Mastricola Elementary SchoolGrades: PK-4Distance: 1.7 mi
- 5/10Merrimack Middle SchoolGrades: 7-8Distance: 1.6 mi
- 4/10Merrimack High SchoolGrades: 9-12Distance: 1.5 mi
Schools provided by the listing agent
- District: Merrimack Sch Dst SAU #26
Source: PrimeMLS. This data may not be complete. We recommend contacting the local school district to confirm school assignments for this home.

Get pre-qualified for a loan
At Zillow Home Loans, we can pre-qualify you in as little as 5 minutes with no impact to your credit score.An equal housing lender. NMLS #10287.
