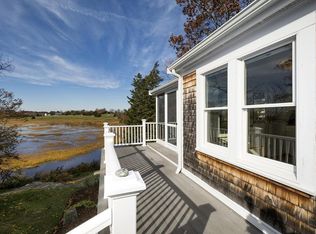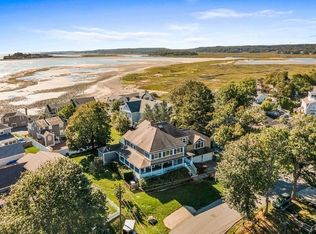Sold for $1,560,000 on 11/17/25
$1,560,000
48 Moorland Rd, Scituate, MA 02066
3beds
1,659sqft
Single Family Residence
Built in 1976
10,748 Square Feet Lot
$1,570,300 Zestimate®
$940/sqft
$4,080 Estimated rent
Home value
$1,570,300
$1.46M - $1.70M
$4,080/mo
Zestimate® history
Loading...
Owner options
Explore your selling options
What's special
A majestic setting with privacy, peace, and pure enjoyment. Enjoy incredible sunsets over the ever changing marsh with distant golf course views from this completely updated home (2021). A calming palette highlights the clever layout, making the most of every nook and space. The result is a surprising amount of living area, with room for guests AND home office options. This truly turn key experience is enhanced by high-end touches and upgraded finishes throughout (see attached list). Privately set on one of the larger lots in the neighborhood, the property maximizes views from each room and from decks that surround the entire home. The location is key - launch your kayak or paddleboard from your backyard or simply relax and soak in the scenery. Just a short stroll to The Spit boardwalk and a quick bike ride to Scituate Country Club, Peggotty Beach, or Scituate Harbor—this is coastal living at its finest. Welcome home to your next adventure!
Zillow last checked: 8 hours ago
Listing updated: November 17, 2025 at 02:09pm
Listed by:
Michelle Larnard 781-264-6890,
Michelle Larnard Real Estate Group LLC 781-383-5100
Bought with:
Maria Stewart
eXp Realty
Source: MLS PIN,MLS#: 73438500
Facts & features
Interior
Bedrooms & bathrooms
- Bedrooms: 3
- Bathrooms: 3
- Full bathrooms: 3
Primary bedroom
- Features: Bathroom - Full, Closet/Cabinets - Custom Built, Flooring - Hardwood
- Level: First
Bedroom 2
- Features: Flooring - Laminate
- Level: Basement
Bedroom 3
- Features: Flooring - Laminate
- Level: Basement
Primary bathroom
- Features: Yes
Bathroom 1
- Features: Bathroom - Full, Bathroom - Tiled With Tub & Shower
- Level: First
Bathroom 2
- Features: Bathroom - 3/4
- Level: First
Bathroom 3
- Features: Bathroom - 3/4
- Level: Basement
Family room
- Features: Closet/Cabinets - Custom Built, Flooring - Laminate, Exterior Access
- Level: Basement
Kitchen
- Features: Closet/Cabinets - Custom Built, Flooring - Wood, Window(s) - Picture, Dining Area, Pantry, Countertops - Stone/Granite/Solid, Kitchen Island
- Level: First
Living room
- Features: Ceiling Fan(s), Vaulted Ceiling(s), Flooring - Wood
- Level: First
Heating
- Baseboard, Natural Gas, Hydro Air
Cooling
- Central Air
Appliances
- Laundry: In Basement, Electric Dryer Hookup, Washer Hookup
Features
- Loft
- Flooring: Wood, Tile, Carpet, Flooring - Wall to Wall Carpet
- Windows: Insulated Windows
- Basement: Full,Partially Finished,Walk-Out Access
- Number of fireplaces: 1
- Fireplace features: Living Room
Interior area
- Total structure area: 1,659
- Total interior livable area: 1,659 sqft
- Finished area above ground: 1,659
- Finished area below ground: 0
Property
Parking
- Total spaces: 5
- Parking features: Off Street
- Uncovered spaces: 5
Features
- Patio & porch: Porch, Porch - Enclosed, Deck - Composite, Patio, Covered
- Exterior features: Porch, Porch - Enclosed, Deck - Composite, Patio, Covered Patio/Deck, Rain Gutters, Other
- Has view: Yes
- View description: Scenic View(s)
- Waterfront features: Waterfront, Direct Access, Marsh, Ocean, 0 to 1/10 Mile To Beach
Lot
- Size: 10,748 sqft
- Features: Gentle Sloping, Other
Details
- Parcel number: M:064 B:006 L:034,1170537
- Zoning: res
Construction
Type & style
- Home type: SingleFamily
- Architectural style: Contemporary
- Property subtype: Single Family Residence
Materials
- Frame
- Foundation: Concrete Perimeter
- Roof: Shingle
Condition
- Year built: 1976
Utilities & green energy
- Electric: 200+ Amp Service, Generator Connection
- Sewer: Public Sewer
- Water: Public
- Utilities for property: for Gas Range, for Electric Dryer, Washer Hookup, Generator Connection
Green energy
- Energy efficient items: Thermostat, Other (See Remarks)
Community & neighborhood
Community
- Community features: Public Transportation, Shopping, Tennis Court(s), Park, Walk/Jog Trails, Golf, Laundromat, Bike Path, Conservation Area, House of Worship, Marina, Private School, Public School, T-Station, Other
Location
- Region: Scituate
Price history
| Date | Event | Price |
|---|---|---|
| 11/17/2025 | Sold | $1,560,000+11.5%$940/sqft |
Source: MLS PIN #73438500 Report a problem | ||
| 10/7/2025 | Contingent | $1,399,000$843/sqft |
Source: MLS PIN #73438500 Report a problem | ||
| 10/2/2025 | Listed for sale | $1,399,000+149.8%$843/sqft |
Source: MLS PIN #73438500 Report a problem | ||
| 4/29/2016 | Sold | $560,000-4.9%$338/sqft |
Source: Public Record Report a problem | ||
| 3/15/2016 | Pending sale | $589,000$355/sqft |
Source: William Raveis Real Estate #71965917 Report a problem | ||
Public tax history
| Year | Property taxes | Tax assessment |
|---|---|---|
| 2025 | $9,684 +1.9% | $969,400 +5.6% |
| 2024 | $9,507 +7.3% | $917,700 +15.2% |
| 2023 | $8,863 +4.6% | $796,300 +18.6% |
Find assessor info on the county website
Neighborhood: 02066
Nearby schools
GreatSchools rating
- 8/10Jenkins Elementary SchoolGrades: K-5Distance: 1.4 mi
- 7/10Gates Intermediate SchoolGrades: 6-8Distance: 3 mi
- 8/10Scituate High SchoolGrades: 9-12Distance: 3.2 mi
Get a cash offer in 3 minutes
Find out how much your home could sell for in as little as 3 minutes with a no-obligation cash offer.
Estimated market value
$1,570,300
Get a cash offer in 3 minutes
Find out how much your home could sell for in as little as 3 minutes with a no-obligation cash offer.
Estimated market value
$1,570,300

