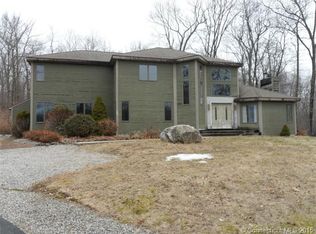Sold for $750,000
$750,000
48 Mountain Road, Colchester, CT 06415
6beds
3,498sqft
Single Family Residence
Built in 2003
2.83 Acres Lot
$787,600 Zestimate®
$214/sqft
$5,933 Estimated rent
Home value
$787,600
Estimated sales range
Not available
$5,933/mo
Zestimate® history
Loading...
Owner options
Explore your selling options
What's special
This gorgeous custom-built Cape sits on just under 3 private acres and combines thoughtful design with spacious living. Built by the original owner- you're welcomed into the home by a grand foyer and 9-foot ceilings on the main level, with custom molding throughout that adds character and craftsmanship to every room. The layout includes 6 bedrooms and 3.5 bathrooms, with a first-floor primary suite that features private access to the oversized wrap-around porch-perfect for morning coffee or quiet evenings. Off the main living area, step out to a stamped concrete patio and Trex deck already fitted for a pool-ideal for entertaining and summer gatherings. The walk-out basement includes a wood-burning fireplace and offers even more flexible living space. Additional features include a large upstairs multi purpose room, multiple indoor gathering areas, and a floor plan built for both everyday living and hosting. A rare opportunity to own a custom, one-owner home with space, privacy, and timeless features throughout.
Zillow last checked: 8 hours ago
Listing updated: August 09, 2025 at 05:20pm
Listed by:
Victoria Tuttle 860-336-1067,
William Raveis Real Estate 860-633-0111
Bought with:
Amber L. Alcazar, RES.0807817
Coldwell Banker Realty
Source: Smart MLS,MLS#: 24107150
Facts & features
Interior
Bedrooms & bathrooms
- Bedrooms: 6
- Bathrooms: 4
- Full bathrooms: 3
- 1/2 bathrooms: 1
Primary bedroom
- Level: Main
Bedroom
- Level: Upper
Bedroom
- Level: Upper
Bedroom
- Level: Upper
Bedroom
- Level: Upper
Bedroom
- Level: Upper
Bathroom
- Level: Lower
Dining room
- Level: Main
Living room
- Level: Main
Heating
- Hot Water, Oil
Cooling
- Central Air
Appliances
- Included: Gas Cooktop, Oven/Range, Oven, Microwave, Refrigerator, Electric Water Heater, Water Heater
Features
- Windows: Thermopane Windows
- Basement: Full
- Attic: Pull Down Stairs
- Number of fireplaces: 1
Interior area
- Total structure area: 3,498
- Total interior livable area: 3,498 sqft
- Finished area above ground: 3,498
Property
Parking
- Total spaces: 3
- Parking features: Attached
- Attached garage spaces: 3
Lot
- Size: 2.83 Acres
- Features: Open Lot
Details
- Parcel number: 1457726
- Zoning: SU
Construction
Type & style
- Home type: SingleFamily
- Architectural style: Cape Cod
- Property subtype: Single Family Residence
Materials
- Vinyl Siding
- Foundation: Concrete Perimeter
- Roof: Asphalt
Condition
- New construction: No
- Year built: 2003
Utilities & green energy
- Sewer: Septic Tank
- Water: Well
Green energy
- Energy efficient items: Windows
Community & neighborhood
Location
- Region: Colchester
Price history
| Date | Event | Price |
|---|---|---|
| 8/8/2025 | Sold | $750,000+11.1%$214/sqft |
Source: | ||
| 7/8/2025 | Pending sale | $675,000$193/sqft |
Source: | ||
| 6/27/2025 | Listed for sale | $675,000+1507.1%$193/sqft |
Source: | ||
| 10/7/1999 | Sold | $42,000$12/sqft |
Source: Public Record Report a problem | ||
Public tax history
| Year | Property taxes | Tax assessment |
|---|---|---|
| 2025 | $12,207 +4.4% | $408,000 |
| 2024 | $11,697 +5.3% | $408,000 |
| 2023 | $11,106 +0.5% | $408,000 |
Find assessor info on the county website
Neighborhood: 06415
Nearby schools
GreatSchools rating
- 7/10Jack Jackter Intermediate SchoolGrades: 3-5Distance: 3.2 mi
- 7/10William J. Johnston Middle SchoolGrades: 6-8Distance: 3.2 mi
- 9/10Bacon AcademyGrades: 9-12Distance: 4 mi
Schools provided by the listing agent
- Elementary: Jack Jackter
- High: Bacon Academy
Source: Smart MLS. This data may not be complete. We recommend contacting the local school district to confirm school assignments for this home.
Get pre-qualified for a loan
At Zillow Home Loans, we can pre-qualify you in as little as 5 minutes with no impact to your credit score.An equal housing lender. NMLS #10287.
Sell for more on Zillow
Get a Zillow Showcase℠ listing at no additional cost and you could sell for .
$787,600
2% more+$15,752
With Zillow Showcase(estimated)$803,352
