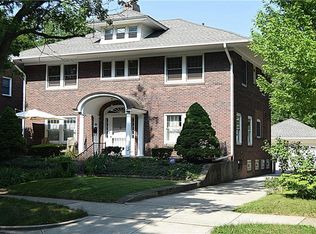Historic character home with original unpainted heavy hard woods woodwork, original wood floors, pocket Doors, front and back foyers and staircases, 10 foot ceilings; a lots of other features to see!
This property is off market, which means it's not currently listed for sale or rent on Zillow. This may be different from what's available on other websites or public sources.
