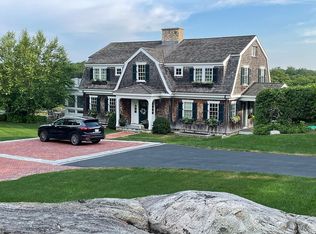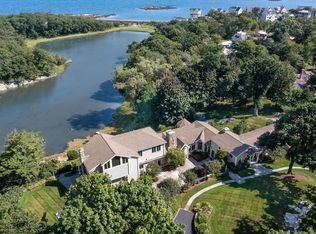Sold for $1,700,000
$1,700,000
48 Nichols Rd, Cohasset, MA 02025
4beds
3,177sqft
Single Family Residence
Built in 1955
0.47 Acres Lot
$2,188,600 Zestimate®
$535/sqft
$6,888 Estimated rent
Home value
$2,188,600
$1.97M - $2.45M
$6,888/mo
Zestimate® history
Loading...
Owner options
Explore your selling options
What's special
Smell the salt air form this Cape Cod Style home steps to Sandy Beach with in-law apartment. As you enter this home, you'll be greeted by a sunny, spacious, Rumford fireplaced living room. The kitchen has granite counters w/ a row of windows for optimal views of the beautiful, mature gardens and opens to the dining room. A den provides an extra work space or cozy sitting area with custom built ins. Sip your coffee and enjoy the gardens from the sunroom which leads to the deck. A first floor primary suite completes the first floor. The second floor consists of 2 bedrooms, an office and a full bath. The in-law apartment is a fabulous addition providing extra space that could be converted into living space for the main home or for guests. The yard is professionally landscaped with butterfly and bird sanctuary with native plants for food, bird winter house & lighthouse bird feeder pole. Come enjoy all that Cohasset has to offer.
Zillow last checked: 8 hours ago
Listing updated: September 07, 2023 at 05:02am
Listed by:
Frank Neer 781-775-2482,
Coldwell Banker Realty - Cohasset 781-383-9202
Bought with:
Roxane Mellor
Compass
Source: MLS PIN,MLS#: 73089915
Facts & features
Interior
Bedrooms & bathrooms
- Bedrooms: 4
- Bathrooms: 4
- Full bathrooms: 3
- 1/2 bathrooms: 1
Primary bedroom
- Features: Bathroom - Full, Walk-In Closet(s), Flooring - Hardwood
- Level: First
- Area: 284.59
- Dimensions: 19.1 x 14.9
Bedroom 2
- Features: Closet, Flooring - Hardwood
- Level: Second
- Area: 215.28
- Dimensions: 15.6 x 13.8
Bedroom 3
- Features: Closet, Flooring - Hardwood
- Level: Second
- Area: 131.08
- Dimensions: 11.3 x 11.6
Bedroom 4
- Features: Closet, Flooring - Hardwood
- Level: Second
- Area: 98.07
- Dimensions: 10.11 x 9.7
Primary bathroom
- Features: Yes
Bathroom 1
- Features: Bathroom - Half
- Level: First
- Area: 44
- Dimensions: 8 x 5.5
Bathroom 2
- Features: Bathroom - Full, Bathroom - With Tub & Shower, Flooring - Stone/Ceramic Tile, Countertops - Stone/Granite/Solid
- Level: First
- Area: 117.82
- Dimensions: 13.7 x 8.6
Bathroom 3
- Features: Bathroom - Full, Bathroom - Tiled With Shower Stall, Flooring - Stone/Ceramic Tile
- Level: Second
- Area: 67.9
- Dimensions: 9.7 x 7
Dining room
- Features: Flooring - Hardwood, Lighting - Sconce
- Level: First
- Area: 191.77
- Dimensions: 15.1 x 12.7
Kitchen
- Features: Flooring - Hardwood, Countertops - Stone/Granite/Solid, Recessed Lighting
- Level: First
- Area: 314.34
- Dimensions: 16.9 x 18.6
Living room
- Features: Closet/Cabinets - Custom Built, Flooring - Hardwood, Window(s) - Bay/Bow/Box
- Level: First
- Area: 355.68
- Dimensions: 23.4 x 15.2
Heating
- Baseboard, Heat Pump, Oil, Wood Stove
Cooling
- Ductless
Appliances
- Included: Water Heater, Range, Dishwasher, Microwave, Refrigerator, Washer, Dryer
- Laundry: First Floor
Features
- Closet, Closet/Cabinets - Custom Built, Bathroom - Full, Bathroom - With Shower Stall, Cathedral Ceiling(s), Dining Area, Open Floorplan, Sun Room, Den, Foyer, Inlaw Apt., Bathroom, Kitchen
- Flooring: Wood, Tile, Flooring - Stone/Ceramic Tile, Flooring - Hardwood
- Basement: Full,Interior Entry
- Number of fireplaces: 1
- Fireplace features: Living Room, Wood / Coal / Pellet Stove
Interior area
- Total structure area: 3,177
- Total interior livable area: 3,177 sqft
Property
Parking
- Total spaces: 9
- Parking features: Attached, Off Street
- Attached garage spaces: 3
- Uncovered spaces: 6
Features
- Patio & porch: Deck - Exterior, Deck
- Exterior features: Balcony / Deck, Deck, Professional Landscaping, Garden, Outdoor Shower
- Has view: Yes
- View description: Water, Ocean
- Has water view: Yes
- Water view: Ocean,Water
- Waterfront features: Ocean, 3/10 to 1/2 Mile To Beach, Beach Ownership(Association)
Lot
- Size: 0.47 Acres
- Features: Other
Details
- Parcel number: M:E3 B:21 L:067,62431
- Zoning: RC
Construction
Type & style
- Home type: SingleFamily
- Architectural style: Cape
- Property subtype: Single Family Residence
Materials
- Frame
- Foundation: Concrete Perimeter
- Roof: Shingle
Condition
- Year built: 1955
Utilities & green energy
- Electric: Generator, 200+ Amp Service
- Sewer: Public Sewer
- Water: Public
- Utilities for property: for Gas Range
Community & neighborhood
Community
- Community features: Public Transportation, Shopping, Pool, Tennis Court(s), Park, Walk/Jog Trails, Golf, Bike Path, Conservation Area, House of Worship, Marina, Public School, T-Station
Location
- Region: Cohasset
Price history
| Date | Event | Price |
|---|---|---|
| 9/6/2023 | Sold | $1,700,000-5.3%$535/sqft |
Source: MLS PIN #73089915 Report a problem | ||
| 8/7/2023 | Contingent | $1,795,000$565/sqft |
Source: MLS PIN #73089915 Report a problem | ||
| 5/23/2023 | Price change | $1,795,000-5.3%$565/sqft |
Source: MLS PIN #73089915 Report a problem | ||
| 3/22/2023 | Listed for sale | $1,895,000+419.2%$596/sqft |
Source: MLS PIN #73089915 Report a problem | ||
| 9/18/1989 | Sold | $365,000$115/sqft |
Source: Public Record Report a problem | ||
Public tax history
| Year | Property taxes | Tax assessment |
|---|---|---|
| 2025 | $18,543 -6.5% | $1,601,300 -1.8% |
| 2024 | $19,840 +12.8% | $1,630,200 +9.4% |
| 2023 | $17,581 +0.6% | $1,489,900 +7.1% |
Find assessor info on the county website
Neighborhood: 02025
Nearby schools
GreatSchools rating
- 8/10Deer Hill SchoolGrades: 3-5Distance: 1.3 mi
- 9/10Cohasset Middle SchoolGrades: 6-8Distance: 1.6 mi
- 10/10Cohasset High SchoolGrades: 9-12Distance: 1.6 mi
Schools provided by the listing agent
- Elementary: Osgood/Deerhill
- Middle: Cohasset Ms
- High: Cohasset Hs
Source: MLS PIN. This data may not be complete. We recommend contacting the local school district to confirm school assignments for this home.
Get a cash offer in 3 minutes
Find out how much your home could sell for in as little as 3 minutes with a no-obligation cash offer.
Estimated market value$2,188,600
Get a cash offer in 3 minutes
Find out how much your home could sell for in as little as 3 minutes with a no-obligation cash offer.
Estimated market value
$2,188,600

