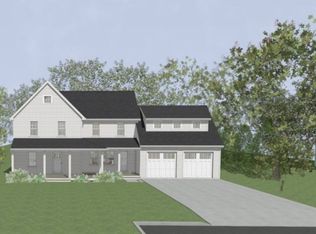Opportunity knocks to live in Marshfield affordably in this well maintained Cape style home. Many updates including bathroom shower insert, tub and floor. New kitchen ceiling. New wood clapboards, trim, premium gutters, two new doors, construction windows, mahogany steps, exterior paint, oil tank and rebuilt chimney top in 2015. New furnace in 2009. Large open floor plan higlighted with wood floors. Three bedrooms. Nice side street location near Telegraph Hill. Generous yard. Seasonal ocean views. Located a short drive to Humarock and Rexham beaches and minutes to Rte 3.
This property is off market, which means it's not currently listed for sale or rent on Zillow. This may be different from what's available on other websites or public sources.
