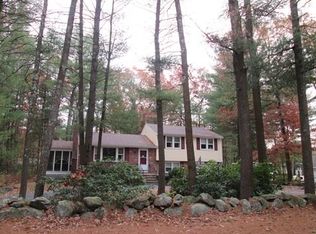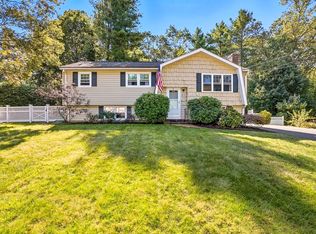A beautiful turn Key home professionally renovated, naturally lit by new eight sky lights inserted in a new roof. lots of glamours sun shine into this home, exquisitely located on a good size lot. the property features lots of upgrades, new kitchen with pantry closet, new smart appliances, quartz counter, new windows, new interior, exterior and garage doors. New heating and cooling system with nest as well a new hot water heater recently upgraded to maximize energy saving. New carpet, gorgeous refinished hardwood floor and freshly painted. New four bedroom septic installed for a long time peace of mind. New landscaping and lawn installed,updated electrical. Five rooms setup available to choose your favorite 4 bedrooms, the fifth can be your office, lots storage closets, this home will entertain any size family with an in- law. This home offers A Master suite with it's own balcony over looking the back yard, master bath and walk in closet very cozy and comfortable life style.
This property is off market, which means it's not currently listed for sale or rent on Zillow. This may be different from what's available on other websites or public sources.

