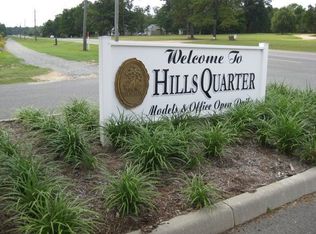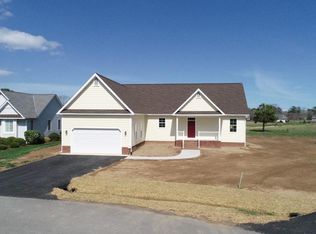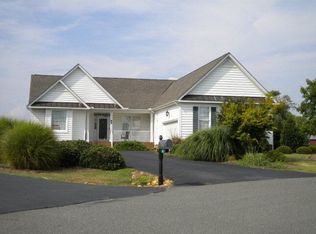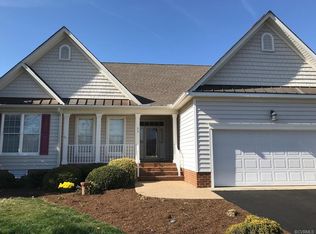HILLS QUARTER...A GREAT PLACE TO CALL HOME! Ready for low maintenance living? Take a look at this delightful well-maintained home with lots of windows, high ceilings, wood floor in main living area, spacious master suite with sitting area, walk-in closets, bath with ceramic tile, soaking tub and walk-in shower, two additional bedrooms and bath, wall of custom designed cherry built-ins in the living room, gas fireplace, open kitchen with eat-in area, separate dining room, bonus room above the attached oversized double garage and deck overlooking a peaceful natural area. In addition to the most convenient location close to the towns of Irvington, White Stone and Kilmarnock you will enjoy the community amenities which include pool, tennis courts, clubhouse, weekly trash collection, grass cutting/yard maintenance and snow removal/street maintenance. Play golf at nearby courses and keep your boat at one of the many area marinas. You will be pleased with the nearby restaurants, shops, museums, YMCA, hospital, Tides Inn and much more. Lancaster County - a great place to live!
This property is off market, which means it's not currently listed for sale or rent on Zillow. This may be different from what's available on other websites or public sources.




