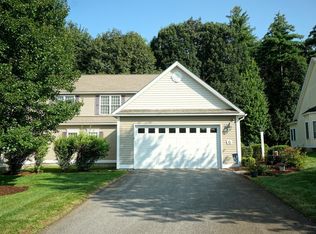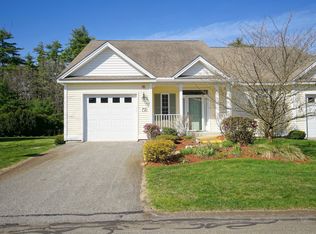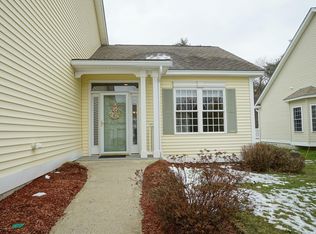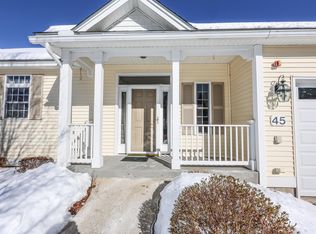Closed
Listed by:
Maryann Finocchiaro,
BHHS Verani Bedford Cell:603-233-0511
Bought with: Keller Williams Realty-Metropolitan
$469,900
48 Old Stage Road #48, Litchfield, NH 03052
2beds
1,680sqft
Condominium, Townhouse
Built in 2005
-- sqft lot
$481,500 Zestimate®
$280/sqft
$2,961 Estimated rent
Home value
$481,500
$443,000 - $525,000
$2,961/mo
Zestimate® history
Loading...
Owner options
Explore your selling options
What's special
Take advantage of this fantastic opportunity to make this unit your own and ease into a more relaxed lifestyle in this picturesque Stage Crossing 55 plus community. Check out some of the refreshed pictures and virtual tour without furnishings to more visually appreciate the generous sized kitchen, living space and primary bedroom suite all offering single level living. Enter into a large, welcoming foyer with guest/half bath; the tiled, eat-in maple cabinet kitchen has been updated with granite counters and newer stainless steel appliances; beautiful newer hardwood floors in living, dining, half bath and primary bedroom containing en-suite bath, walk in closet and laundry; the upper level contains an open loft area for versatile use, guest bedroom, full bath AND a bonus finished room off the guest bedroom – all making downsizing easy; the deck off the living room faces a wooded, private, well landscaped common area; no lack of storage in the huge basement, and a two car garage. The clubhouse offers an exercise facility, mini library, and a gathering space for events and socials in this active community. Close proximity to local golf courses, farms, walking trails and a public library on the corner. DON’T LET THIS ONE GET AWAY! SO EASY TO SHOW!
Zillow last checked: 8 hours ago
Listing updated: January 23, 2025 at 01:07pm
Listed by:
Maryann Finocchiaro,
BHHS Verani Bedford Cell:603-233-0511
Bought with:
Stacie Berry
Keller Williams Realty-Metropolitan
Source: PrimeMLS,MLS#: 5020315
Facts & features
Interior
Bedrooms & bathrooms
- Bedrooms: 2
- Bathrooms: 3
- Full bathrooms: 1
- 3/4 bathrooms: 1
- 1/2 bathrooms: 1
Heating
- Propane, Hot Air
Cooling
- Central Air
Appliances
- Included: Dishwasher, Dryer, Microwave, Gas Range, Refrigerator, Washer, Electric Water Heater
- Laundry: 1st Floor Laundry
Features
- Cathedral Ceiling(s), Ceiling Fan(s), Living/Dining, Primary BR w/ BA, Walk-In Closet(s)
- Flooring: Carpet, Ceramic Tile, Wood
- Windows: Blinds
- Basement: Bulkhead,Concrete Floor,Unfinished,Interior Access,Interior Entry
- Has fireplace: Yes
- Fireplace features: Gas
Interior area
- Total structure area: 2,800
- Total interior livable area: 1,680 sqft
- Finished area above ground: 1,680
- Finished area below ground: 0
Property
Parking
- Total spaces: 2
- Parking features: Paved, Direct Entry, Attached
- Garage spaces: 2
Accessibility
- Accessibility features: 1st Floor 1/2 Bathroom, 1st Floor 3/4 Bathroom, 1st Floor Laundry
Features
- Levels: Two
- Stories: 2
- Exterior features: Deck, Garden
Lot
- Features: Condo Development, Landscaped
Details
- Zoning description: Residential
Construction
Type & style
- Home type: Townhouse
- Property subtype: Condominium, Townhouse
Materials
- Wood Frame, Vinyl Siding
- Foundation: Concrete
- Roof: Architectural Shingle
Condition
- New construction: No
- Year built: 2005
Utilities & green energy
- Electric: 200+ Amp Service, Circuit Breakers
- Sewer: Community
- Utilities for property: Cable Available, Propane, Underground Utilities
Community & neighborhood
Security
- Security features: Carbon Monoxide Detector(s), Hardwired Smoke Detector
Location
- Region: Litchfield
HOA & financial
Other financial information
- Additional fee information: Fee: $325
Price history
| Date | Event | Price |
|---|---|---|
| 1/23/2025 | Sold | $469,900$280/sqft |
Source: | ||
| 1/13/2025 | Contingent | $469,900$280/sqft |
Source: | ||
| 12/11/2024 | Pending sale | $469,900$280/sqft |
Source: | ||
| 11/21/2024 | Price change | $469,900-3.1%$280/sqft |
Source: | ||
| 10/29/2024 | Listed for sale | $485,000$289/sqft |
Source: | ||
Public tax history
Tax history is unavailable.
Neighborhood: 03052
Nearby schools
GreatSchools rating
- 5/10Litchfield Middle SchoolGrades: 5-8Distance: 0.3 mi
- 7/10Campbell High SchoolGrades: 9-12Distance: 1.9 mi
- 5/10Griffin Memorial SchoolGrades: PK-4Distance: 0.4 mi
Schools provided by the listing agent
- District: Litchfield Sch Dst SAU #27
Source: PrimeMLS. This data may not be complete. We recommend contacting the local school district to confirm school assignments for this home.

Get pre-qualified for a loan
At Zillow Home Loans, we can pre-qualify you in as little as 5 minutes with no impact to your credit score.An equal housing lender. NMLS #10287.



