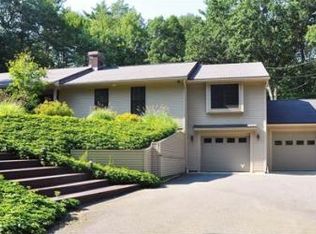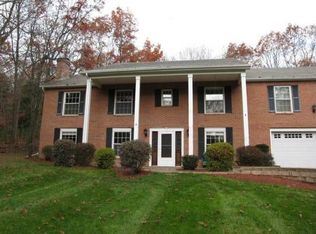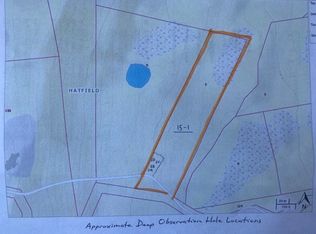Enjoy the warmth of an evening fire in this unique Contemporary designed by the Seller in the mid-1970s with energy efficiency and indoor/outdoor living in mind. Stone fireplace & beamed ceiling are focal points of the living room. French doors open to huge covered porch. Open concept kitchen and dining that accesses a wrap around deck perfect for outdoor grilling. The materials used to build this home were futuristic in the 70's using some unique commercial grade insulation and roofing components in the design. The large master bedroom has the potential of a balcony and has access to the bathroom. The bathroom has both a tub & large shower. Corian dual sinks in a floating vanity. The 3 bedrooms upstairs give one the sense of being in a tree house with woods all around. The house is set privately in the middle of almost 4 acres. The garage will accommodate large vehicles. This home needs some vision and cosmetic work. It is only a few mins to Northampton and Route 91 for commuters.
This property is off market, which means it's not currently listed for sale or rent on Zillow. This may be different from what's available on other websites or public sources.


