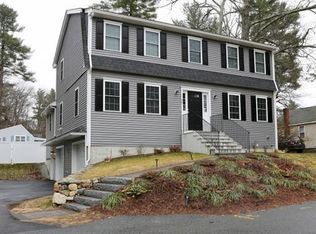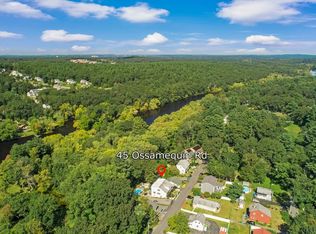Tired of renting? Look no further than this wonderful Bungalow, on a nice level and fenced-in lot, that's conveniently located to major highways. The heated, and enclosed, sun-porch greets you and has a wonderful view of Concord River. The charming living room is warm and inviting. The bedrooms are well proportioned, with ample closet space. The eat-in kitchen has generous counter-top space as well as plenty of room for a table and chairs. The full basement holds many possibilities and could potentially be finished or used as-is for storage, workshop or game room. Nothing to do be move in!
This property is off market, which means it's not currently listed for sale or rent on Zillow. This may be different from what's available on other websites or public sources.

