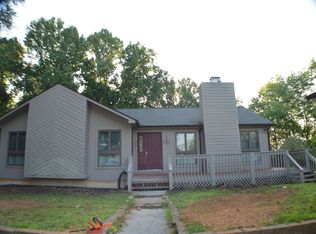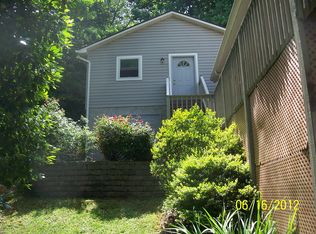Sold for $550,000 on 12/19/25
$550,000
48 Overlook Rd, Hardy, VA 24101
2beds
1,325sqft
Single Family Residence
Built in 1984
0.5 Acres Lot
$552,400 Zestimate®
$415/sqft
$1,602 Estimated rent
Home value
$552,400
$525,000 - $586,000
$1,602/mo
Zestimate® history
Loading...
Owner options
Explore your selling options
What's special
***Sellers are Motivated***This lakefront home is a fantastic opportunity! Discover this charming lakefront home, ready for your personal touches! Featuring an open floor plan with two bedrooms and one and a half baths on the main level, it also boasts an unfinished basement with potential for an additional bedroom and bath. Located just minutes from Westlake and 15 minutes from Roanoke, enjoy stunning views of the main channel.Latest Updates:- New roof- Water treatment system- New appliances- Well pump- Hot water heaterDon't miss out--schedule a visit today!
Zillow last checked: 8 hours ago
Listing updated: December 23, 2025 at 03:30am
Listed by:
JASON LEE BOOTHE 540-204-5818,
MOUNTAIN VIEW REAL ESTATE LLC,
DAVID KEITH BELL 540-537-6700
Bought with:
FRED CUFFARI, 0225214857
SMITH MTN LAKE HOMES BROKERED BY BUYERS AGCY OF SML
Source: RVAR,MLS#: 917515
Facts & features
Interior
Bedrooms & bathrooms
- Bedrooms: 2
- Bathrooms: 2
- Full bathrooms: 1
- 1/2 bathrooms: 1
Bedroom 1
- Level: E
Bedroom 2
- Level: E
Family room
- Level: E
Kitchen
- Level: E
Laundry
- Level: L
Heating
- Heat Pump Electric
Cooling
- Heat Pump Electric
Appliances
- Included: Dishwasher, Microwave, Electric Range, Refrigerator
Features
- Breakfast Area
- Flooring: Carpet, Ceramic Tile, Wood
- Has basement: Yes
- Number of fireplaces: 1
- Fireplace features: Living Room
Interior area
- Total structure area: 1,325
- Total interior livable area: 1,325 sqft
- Finished area above ground: 1,325
Property
Parking
- Parking features: Garage Under
- Has attached garage: Yes
Features
- Patio & porch: Deck
- Has water view: Yes
- Water view: Lake
- Waterfront features: Waterfront
- Body of water: Smith Mtn Lake
Lot
- Size: 0.50 Acres
- Features: Sloped Down
Details
- Parcel number: 015 01042 00
Construction
Type & style
- Home type: SingleFamily
- Architectural style: Ranch
- Property subtype: Single Family Residence
Materials
- Wood
Condition
- Completed
- Year built: 1984
Utilities & green energy
- Electric: 0 Phase
- Water: Well
- Utilities for property: Cable
Community & neighborhood
Location
- Region: Hardy
- Subdivision: Pagan Isle
Other
Other facts
- Road surface type: Paved
Price history
| Date | Event | Price |
|---|---|---|
| 12/19/2025 | Sold | $550,000-6.8%$415/sqft |
Source: | ||
| 11/9/2025 | Pending sale | $589,999$445/sqft |
Source: | ||
| 10/27/2025 | Price change | $589,999-1.7%$445/sqft |
Source: | ||
| 9/22/2025 | Price change | $599,999-3.1%$453/sqft |
Source: | ||
| 8/22/2025 | Price change | $619,000-1.7%$467/sqft |
Source: | ||
Public tax history
| Year | Property taxes | Tax assessment |
|---|---|---|
| 2025 | $1,699 | $395,000 |
| 2024 | $1,699 +1.3% | $395,000 +43.7% |
| 2023 | $1,676 | $274,800 |
Find assessor info on the county website
Neighborhood: 24101
Nearby schools
GreatSchools rating
- 6/10Burnt Chimney Elementary SchoolGrades: PK-5Distance: 7 mi
- 5/10Ben. Franklin Middle-WestGrades: 6-8Distance: 13.5 mi
- 4/10Franklin County High SchoolGrades: 9-12Distance: 14 mi
Schools provided by the listing agent
- Elementary: Windy Gap
- Middle: Ben Franklin Middle
- High: Franklin County
Source: RVAR. This data may not be complete. We recommend contacting the local school district to confirm school assignments for this home.

Get pre-qualified for a loan
At Zillow Home Loans, we can pre-qualify you in as little as 5 minutes with no impact to your credit score.An equal housing lender. NMLS #10287.
Sell for more on Zillow
Get a free Zillow Showcase℠ listing and you could sell for .
$552,400
2% more+ $11,048
With Zillow Showcase(estimated)
$563,448
