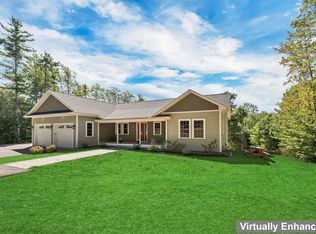Closed
Listed by:
Brian Neidhardt,
Four Seasons Sotheby's Int'l Realty 603-677-7012
Bought with: Four Seasons Sotheby's Int'l Realty
$2,450,000
48 Pease Road, Meredith, NH 03253
4beds
4,394sqft
Single Family Residence
Built in 2006
3.75 Acres Lot
$2,468,900 Zestimate®
$558/sqft
$4,408 Estimated rent
Home value
$2,468,900
$2.12M - $2.86M
$4,408/mo
Zestimate® history
Loading...
Owner options
Explore your selling options
What's special
Stunning custom Craftsman Estate with Panoramic Lake and Mountain Views This exceptional estate, designed by an architect and inspired by Frank Lloyd Wright, offers a perfect blend of luxury, privacy, and convenience. Set on beautifully landscaped grounds, the property boasts breathtaking views of Lake Waukewan and surrounding mountain ranges. The meticulously designed exterior features a producing orchard, natural stone walls, granite pathways, trellises, and a fenced gardening area with raised beds and irrigation. Enjoy outdoor living with a fire pit, gazebo, and ample space for relaxation. Inside, the home is a masterpiece of craftsmanship, featuring custom stone floors, intricate tile work, and luxurious finishes throughout. The chef’s kitchen is equipped with top-tier appliances and granite countertops, while radiant heat ensures comfort year-round. Expansive windows flood the home with natural light, offering picturesque views from every room. The great room, with its vaulted ceiling and oversized wood-burning fireplace, provides the perfect setting for gathering or enjoying the view. A year-round sunroom, complete with radiant heat and a cozy gas stove, adds to the home's appeal. The main-floor master suite offers sweeping vistas, dual walk-in closets, and a custom bath with a whirlpool tub and oversized shower. The second floor features three additional bedrooms, including a suite, and a spacious bonus room. Only minutes to downtown Meredith and Lake Winnipesaukee!
Zillow last checked: 8 hours ago
Listing updated: September 11, 2025 at 05:02am
Listed by:
Brian Neidhardt,
Four Seasons Sotheby's Int'l Realty 603-677-7012
Bought with:
Ashley Davis
Four Seasons Sotheby's Int'l Realty
Source: PrimeMLS,MLS#: 5060804
Facts & features
Interior
Bedrooms & bathrooms
- Bedrooms: 4
- Bathrooms: 4
- Full bathrooms: 2
- 3/4 bathrooms: 1
- 1/2 bathrooms: 1
Heating
- Propane, Forced Air, Hot Water, In Floor, Zoned, Radiant, Radiant Floor, Gas Stove
Cooling
- Central Air, Zoned
Appliances
- Included: Gas Cooktop, Dishwasher, Disposal, Dryer, Range Hood, Microwave, Wall Oven, Refrigerator, Propane Water Heater, Wine Cooler
Features
- Bar, Cathedral Ceiling(s), Dining Area, Hearth, Kitchen Island, Kitchen/Dining, Primary BR w/ BA, Natural Light, Walk-In Closet(s)
- Flooring: Ceramic Tile, Laminate, Slate/Stone, Wood
- Windows: Blinds, Triple Pane Windows
- Has basement: No
- Number of fireplaces: 1
- Fireplace features: Wood Burning, 1 Fireplace
Interior area
- Total structure area: 4,394
- Total interior livable area: 4,394 sqft
- Finished area above ground: 4,062
- Finished area below ground: 332
Property
Parking
- Total spaces: 6
- Parking features: Circular Driveway, Paved, Direct Entry, Finished, Heated Garage, Parking Spaces 6+, Barn, Attached
- Garage spaces: 4
Features
- Levels: Two
- Stories: 2
- Patio & porch: Patio, Porch, Enclosed Porch
- Exterior features: Garden, Storage
- Has view: Yes
- View description: Water, Lake, Mountain(s)
- Has water view: Yes
- Water view: Water,Lake
- Body of water: Waukewan Lake
Lot
- Size: 3.75 Acres
- Features: Country Setting, Field/Pasture, Landscaped, Secluded, Sloped, Near Country Club, Near Snowmobile Trails, Rural
Details
- Parcel number: MEREM00S24B00015
- Zoning description: Residential
- Other equipment: Standby Generator
Construction
Type & style
- Home type: SingleFamily
- Architectural style: Craftsman
- Property subtype: Single Family Residence
Materials
- Wood Frame, Clapboard Exterior, Shake Siding, Stone Exterior
- Foundation: Concrete, Slab w/ Frost Wall
- Roof: Architectural Shingle
Condition
- New construction: No
- Year built: 2006
Utilities & green energy
- Electric: 200+ Amp Service, Circuit Breakers, Generator
- Sewer: 1500+ Gallon, Concrete, Leach Field, Private Sewer, Septic Tank
- Utilities for property: Cable at Site, Gas On-Site, Underground Utilities
Community & neighborhood
Location
- Region: Meredith
Other
Other facts
- Road surface type: Paved
Price history
| Date | Event | Price |
|---|---|---|
| 9/10/2025 | Sold | $2,450,000+46.3%$558/sqft |
Source: | ||
| 6/6/2022 | Sold | $1,675,000+24.1%$381/sqft |
Source: | ||
| 7/16/2020 | Sold | $1,350,000-3.2%$307/sqft |
Source: | ||
| 5/29/2020 | Listed for sale | $1,395,000+11.6%$317/sqft |
Source: Keller Williams Lakes & Mountains Realty #4807951 Report a problem | ||
| 11/29/2018 | Sold | $1,250,000-5.7%$284/sqft |
Source: Public Record Report a problem | ||
Public tax history
| Year | Property taxes | Tax assessment |
|---|---|---|
| 2024 | $16,965 +4% | $1,653,500 +0.2% |
| 2023 | $16,319 -11.4% | $1,650,000 +25.1% |
| 2022 | $18,429 +4% | $1,319,200 |
Find assessor info on the county website
Neighborhood: 03253
Nearby schools
GreatSchools rating
- 7/10Sandwich Central SchoolGrades: K-6Distance: 12.3 mi
- NAInter-Lakes Middle TierGrades: 5-8Distance: 2.5 mi
- 6/10Inter-Lakes High SchoolGrades: 9-12Distance: 2.5 mi
Schools provided by the listing agent
- Elementary: Inter-Lakes Elementary
- Middle: Inter-Lakes Middle School
- High: Inter-Lakes High School
- District: Inter-Lakes Coop Sch Dst
Source: PrimeMLS. This data may not be complete. We recommend contacting the local school district to confirm school assignments for this home.
Sell for more on Zillow
Get a Zillow Showcase℠ listing at no additional cost and you could sell for .
$2,468,900
2% more+$49,378
With Zillow Showcase(estimated)$2,518,278
