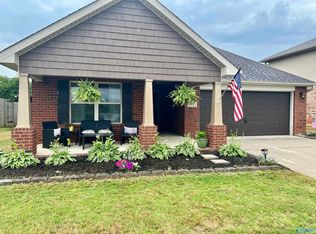Sold for $322,000
$322,000
48 Pecan Cir, Decatur, AL 35603
3beds
2,035sqft
Single Family Residence
Built in 2013
-- sqft lot
$311,500 Zestimate®
$158/sqft
$1,995 Estimated rent
Home value
$311,500
$287,000 - $333,000
$1,995/mo
Zestimate® history
Loading...
Owner options
Explore your selling options
What's special
WELCOME TO PRICEVILLE AND YOUR HOME AT OLDE RIVER CROSSING! THIS COMMUNITY IS A COVETED ONE IN THE AREA DUE IT'S PROXIMITY TO THE SCHOOLS, INTERSTATE, AND POOL WITH WATERFALL. THIS HOME IS A THREE BEDROOM, TWO BATHROOM GEM WITH A LARGE UPSTAIRS BONUS ROOM THAT COULD BE UTILIZED AS AN OFFICE, ANOTHER BEDROOM, EXERCISE/ART STUDIO...WHATEVER YOU NEED. FULL OF CHARACTER, THIS PROPERTY IS NOT A "COOKIE CUTTER" LOOK-ALIKE. CUSTOM TILEWORK, RICH PAINT AND CURATED FIXTURES. IT'S A GOOD TIME TO COZY UP TO THE FIREPLACE AND MAKE THIS ONE HOME. DESIRED LOCATION NEAR THE END OF THE CUL-DE-SAC, PRIVACY FENCED BACKYARD, AND WELCOMING ENTERTAINING SPACE MAKE THIS HOME A GIFT.
Zillow last checked: 8 hours ago
Listing updated: March 07, 2025 at 04:25pm
Listed by:
Hollie Blackwood 256-612-0034,
Real Broker LLC
Bought with:
Heath Chittam, 166627
Southern Elite Realty Athens
Source: ValleyMLS,MLS#: 21877123
Facts & features
Interior
Bedrooms & bathrooms
- Bedrooms: 3
- Bathrooms: 2
- Full bathrooms: 2
Primary bedroom
- Features: Ceiling Fan(s), Carpet, Sitting Area, Smooth Ceiling, Tray Ceiling(s), Window Cov, Walk-In Closet(s)
- Level: First
- Area: 195
- Dimensions: 15 x 13
Bedroom 2
- Features: Ceiling Fan(s), Carpet, Sitting Area, Smooth Ceiling, Window Cov, Walk-In Closet(s)
- Level: First
- Area: 169
- Dimensions: 13 x 13
Bedroom 3
- Features: Ceiling Fan(s), Carpet, Window Cov, Walk-In Closet(s)
- Level: First
- Area: 169
- Dimensions: 13 x 13
Primary bathroom
- Level: First
- Area: 90
- Dimensions: 10 x 9
Bathroom 1
- Features: Smooth Ceiling, Tile
- Level: First
- Area: 45
- Dimensions: 5 x 9
Dining room
- Level: First
Kitchen
- Features: Granite Counters, Pantry, Recessed Lighting, Smooth Ceiling, Tile, Window Cov
- Level: First
- Area: 170
- Dimensions: 17 x 10
Living room
- Features: Ceiling Fan(s), Fireplace, Sitting Area, Smooth Ceiling, Tray Ceiling(s), Window Cov
- Level: First
- Area: 522
- Dimensions: 29 x 18
Bonus room
- Level: Second
- Area: 264
- Dimensions: 22 x 12
Laundry room
- Features: Smooth Ceiling, Tile
- Level: First
- Area: 42
- Dimensions: 6 x 7
Heating
- Central 1, Electric
Cooling
- Central 1, Electric
Appliances
- Included: Range, Dishwasher, Microwave
Features
- Has basement: No
- Number of fireplaces: 1
- Fireplace features: Gas Log, One
Interior area
- Total interior livable area: 2,035 sqft
Property
Parking
- Parking features: Garage-Two Car, Garage-Attached, Garage Door Opener, Garage Faces Front, Driveway-Concrete
Features
- Levels: One and One Half
- Stories: 1
- Exterior features: Curb/Gutters, Sidewalk
Lot
- Dimensions: 99 x 135 x 75 x 156
- Features: Cleared
Details
- Parcel number: 12 01 12 0 001 001.045
Construction
Type & style
- Home type: SingleFamily
- Architectural style: Traditional
- Property subtype: Single Family Residence
Materials
- Foundation: Slab
Condition
- New construction: No
- Year built: 2013
Utilities & green energy
- Sewer: Public Sewer
- Water: Public
Community & neighborhood
Community
- Community features: Curbs
Location
- Region: Decatur
- Subdivision: Olde River Crossing
HOA & financial
HOA
- Has HOA: Yes
- HOA fee: $420 annually
- Association name: Executive Real Estate Management
Price history
| Date | Event | Price |
|---|---|---|
| 3/7/2025 | Sold | $322,000-0.9%$158/sqft |
Source: | ||
| 1/26/2025 | Contingent | $325,000$160/sqft |
Source: | ||
| 1/13/2025 | Price change | $325,000-1.5%$160/sqft |
Source: | ||
| 12/12/2024 | Listed for sale | $330,000+68.4%$162/sqft |
Source: | ||
| 8/30/2018 | Sold | $196,000-2%$96/sqft |
Source: | ||
Public tax history
| Year | Property taxes | Tax assessment |
|---|---|---|
| 2024 | $839 -1% | $23,860 -0.9% |
| 2023 | $847 +8.1% | $24,080 +7.6% |
| 2022 | $783 +16.8% | $22,380 +15.6% |
Find assessor info on the county website
Neighborhood: 35603
Nearby schools
GreatSchools rating
- 10/10Priceville Jr High SchoolGrades: 5-8Distance: 1.1 mi
- 6/10Priceville High SchoolGrades: 9-12Distance: 0.5 mi
- 10/10Priceville Elementary SchoolGrades: PK-5Distance: 1.1 mi
Schools provided by the listing agent
- Elementary: Priceville
- Middle: Priceville
- High: Priceville High School
Source: ValleyMLS. This data may not be complete. We recommend contacting the local school district to confirm school assignments for this home.
Get pre-qualified for a loan
At Zillow Home Loans, we can pre-qualify you in as little as 5 minutes with no impact to your credit score.An equal housing lender. NMLS #10287.
Sell for more on Zillow
Get a Zillow Showcase℠ listing at no additional cost and you could sell for .
$311,500
2% more+$6,230
With Zillow Showcase(estimated)$317,730
