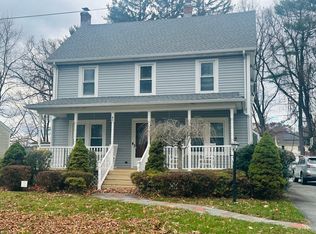Sold for $310,000
$310,000
48 Peekskill Ave, Springfield, MA 01129
3beds
1,120sqft
Single Family Residence
Built in 1992
10,006 Square Feet Lot
$323,200 Zestimate®
$277/sqft
$2,272 Estimated rent
Home value
$323,200
$304,000 - $343,000
$2,272/mo
Zestimate® history
Loading...
Owner options
Explore your selling options
What's special
HIGHEST AND BEST by end of day 10/8 Decision will be made by 5pm on Weds 10/9….If you are hoping to find a home available in the 16 Acres area of Springfield near the Wilbraham town line now is your chance! I recommend you rush over to this one before it’s gone! While inside this adorable Ranch Style home you will find 3 very nice sized bedrooms all with excellent closet space , 1 1/2 bathrooms , a kitchen with eat in dining space that leads to a brand new deck (2024) and fenced in back yard, spacious living/family room with skylights and a wide open unfinished basement that could provide even more living space. If you like having some privacy , bonus, the 1/2 bath is located off of the main bedroom! In addition to the new deck, the roof on this home and on the 2 car garage were also replaced in 2024. House has been very well kept and is ready for you to move right in ! OPEN HOUSE Sunday 10/6 from 10:30am- Noon
Zillow last checked: 8 hours ago
Listing updated: November 13, 2024 at 08:37am
Listed by:
Shannon Lemonde 413-519-3928,
Executive Real Estate, Inc. 413-596-2212
Bought with:
Nilsa Enid Laboy
Gallagher Real Estate
Source: MLS PIN,MLS#: 73298350
Facts & features
Interior
Bedrooms & bathrooms
- Bedrooms: 3
- Bathrooms: 2
- Full bathrooms: 1
- 1/2 bathrooms: 1
- Main level bathrooms: 2
- Main level bedrooms: 2
Primary bedroom
- Features: Bathroom - Half, Ceiling Fan(s), Flooring - Wall to Wall Carpet, Window(s) - Bay/Bow/Box, Lighting - Overhead, Closet - Double
- Level: Main,First
Bedroom 2
- Features: Ceiling Fan(s), Closet, Flooring - Wall to Wall Carpet, Window(s) - Bay/Bow/Box, Lighting - Overhead
- Level: Main,First
Bedroom 3
- Features: Ceiling Fan(s), Closet, Flooring - Wall to Wall Carpet, Window(s) - Bay/Bow/Box, Lighting - Overhead
- Level: First
Primary bathroom
- Features: No
Bathroom 1
- Features: Bathroom - Full, Bathroom - With Tub & Shower, Ceiling Fan(s), Flooring - Vinyl
- Level: Main,First
Bathroom 2
- Features: Bathroom - Half, Ceiling Fan(s), Flooring - Vinyl, Window(s) - Bay/Bow/Box
- Level: Main,First
Kitchen
- Features: Ceiling Fan(s), Flooring - Vinyl, Window(s) - Bay/Bow/Box, Dining Area, Balcony / Deck, Deck - Exterior, Exterior Access, Open Floorplan, Lighting - Overhead
- Level: Main,First
Living room
- Features: Skylight, Closet, Flooring - Wall to Wall Carpet, Window(s) - Bay/Bow/Box, Exterior Access
- Level: Main,First
Heating
- Forced Air, Natural Gas
Cooling
- Central Air
Appliances
- Included: Gas Water Heater, Water Heater
- Laundry: Bathroom - Full, Electric Dryer Hookup, Exterior Access, Washer Hookup, Sink, In Basement
Features
- 1/4 Bath
- Flooring: Vinyl, Carpet
- Basement: Full,Interior Entry,Bulkhead,Concrete,Unfinished
- Has fireplace: No
Interior area
- Total structure area: 1,120
- Total interior livable area: 1,120 sqft
Property
Parking
- Total spaces: 8
- Parking features: Detached, Garage Door Opener, Garage Faces Side, Oversized, Paved Drive, Off Street, Paved
- Garage spaces: 2
- Uncovered spaces: 6
Features
- Patio & porch: Deck - Wood
- Exterior features: Deck - Wood, Fenced Yard
- Fencing: Fenced/Enclosed,Fenced
Lot
- Size: 10,006 sqft
- Features: Level
Details
- Parcel number: S:09600 P:0012,2600872
- Zoning: R1
Construction
Type & style
- Home type: SingleFamily
- Architectural style: Ranch
- Property subtype: Single Family Residence
Materials
- Frame
- Foundation: Concrete Perimeter
- Roof: Shingle
Condition
- Year built: 1992
Utilities & green energy
- Electric: Circuit Breakers
- Sewer: Public Sewer
- Water: Public
- Utilities for property: for Electric Range, for Electric Oven, for Electric Dryer, Washer Hookup
Community & neighborhood
Community
- Community features: Public Transportation, Shopping, Park, Medical Facility, Laundromat, House of Worship, Private School, Public School, University
Location
- Region: Springfield
Other
Other facts
- Road surface type: Paved
Price history
| Date | Event | Price |
|---|---|---|
| 11/13/2024 | Sold | $310,000+3.7%$277/sqft |
Source: MLS PIN #73298350 Report a problem | ||
| 10/3/2024 | Listed for sale | $298,900+206.6%$267/sqft |
Source: MLS PIN #73298350 Report a problem | ||
| 12/22/1992 | Sold | $97,500$87/sqft |
Source: Public Record Report a problem | ||
Public tax history
| Year | Property taxes | Tax assessment |
|---|---|---|
| 2025 | $4,058 +1.8% | $258,800 +4.3% |
| 2024 | $3,986 -0.6% | $248,200 +5.5% |
| 2023 | $4,010 +2.6% | $235,200 +13.2% |
Find assessor info on the county website
Neighborhood: Sixteen Acres
Nearby schools
GreatSchools rating
- 4/10Mary M Walsh SchoolGrades: PK-5Distance: 0.5 mi
- 3/10STEM Middle AcademyGrades: 6-8Distance: 3.4 mi
- 1/10Springfield Public Day High SchoolGrades: 9-12Distance: 3 mi

Get pre-qualified for a loan
At Zillow Home Loans, we can pre-qualify you in as little as 5 minutes with no impact to your credit score.An equal housing lender. NMLS #10287.
