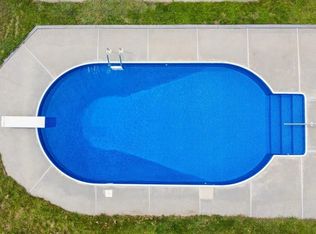Sold for $440,000 on 07/03/24
$440,000
48 Phillips Rd, Leominster, MA 01453
3beds
1,120sqft
Single Family Residence
Built in 1963
9,768 Square Feet Lot
$462,200 Zestimate®
$393/sqft
$2,678 Estimated rent
Home value
$462,200
$421,000 - $508,000
$2,678/mo
Zestimate® history
Loading...
Owner options
Explore your selling options
What's special
If you're looking for one level living, this move-in ready ranch is your ideal home! Located in a quiet neighborhood yet close to downtown Leominster shopping. Three bedrooms, spacious kitchen, living area and full bath. Brick patio overlooking beautifully landscaped backyard with garden area and shed. Several recent renovations including kitchen cabinets, counter tops and flooring, bathroom with walk-in shower, refinished hardwood floors and new windows throughout. New roof, exterior siding, 200-amp service, gas furnace and hot water heater. Mitsubishi mini-split air conditioning unit. Carport for keeping your car out of the elements. Full basement with workshop area and washer and dryer.
Zillow last checked: 8 hours ago
Listing updated: July 03, 2024 at 01:25pm
Listed by:
Mark Feeney 617-283-2059,
Century 21 North East 800-844-7653
Bought with:
Esteban Higuita
Broad Sound Real Estate, LLC
Source: MLS PIN,MLS#: 73242733
Facts & features
Interior
Bedrooms & bathrooms
- Bedrooms: 3
- Bathrooms: 1
- Full bathrooms: 1
- Main level bathrooms: 1
Primary bedroom
- Features: Closet, Flooring - Hardwood
- Level: First
- Area: 210
- Dimensions: 14 x 15
Bedroom 2
- Features: Closet, Flooring - Hardwood
- Level: First
- Area: 150
- Dimensions: 10 x 15
Bedroom 3
- Features: Closet, Flooring - Hardwood
- Level: First
- Area: 182
- Dimensions: 14 x 13
Primary bathroom
- Features: Yes
Bathroom 1
- Features: Bathroom - Full, Closet, Flooring - Vinyl, Enclosed Shower - Fiberglass
- Level: Main,First
- Area: 70
- Dimensions: 10 x 7
Kitchen
- Features: Flooring - Vinyl, Cabinets - Upgraded
- Level: First
- Area: 196
- Dimensions: 14 x 14
Living room
- Features: Flooring - Hardwood
- Level: First
- Area: 224
- Dimensions: 14 x 16
Heating
- Natural Gas
Cooling
- Ductless
Appliances
- Laundry: In Basement, Electric Dryer Hookup, Washer Hookup
Features
- Internet Available - Unknown
- Flooring: Vinyl, Hardwood
- Doors: Insulated Doors
- Windows: Insulated Windows, Storm Window(s)
- Basement: Full,Interior Entry,Bulkhead,Concrete,Unfinished
- Has fireplace: No
Interior area
- Total structure area: 1,120
- Total interior livable area: 1,120 sqft
Property
Parking
- Total spaces: 2
- Parking features: Carport, Paved Drive, Off Street, Paved
- Has carport: Yes
- Uncovered spaces: 2
Accessibility
- Accessibility features: Accessible Entrance
Features
- Exterior features: Rain Gutters, Storage, Garden
Lot
- Size: 9,768 sqft
- Features: Level
Details
- Parcel number: M:0560 B:0032 L:0000,1589469
- Zoning: RA
Construction
Type & style
- Home type: SingleFamily
- Architectural style: Ranch
- Property subtype: Single Family Residence
Materials
- Frame
- Foundation: Concrete Perimeter
- Roof: Shingle
Condition
- Year built: 1963
Utilities & green energy
- Electric: 200+ Amp Service
- Sewer: Public Sewer
- Water: Public
- Utilities for property: for Electric Range, for Electric Dryer, Washer Hookup
Community & neighborhood
Location
- Region: Leominster
Price history
| Date | Event | Price |
|---|---|---|
| 7/3/2024 | Sold | $440,000+2.3%$393/sqft |
Source: MLS PIN #73242733 Report a problem | ||
| 5/27/2024 | Listed for sale | $429,900+62.2%$384/sqft |
Source: MLS PIN #73242733 Report a problem | ||
| 5/12/2008 | Listing removed | $265,000$237/sqft |
Source: Visual Tour #70588845 Report a problem | ||
| 2/19/2008 | Listed for sale | $265,000+22.1%$237/sqft |
Source: Visual Tour #70588845 Report a problem | ||
| 12/12/2007 | Sold | $217,000+117%$194/sqft |
Source: Public Record Report a problem | ||
Public tax history
| Year | Property taxes | Tax assessment |
|---|---|---|
| 2025 | $4,960 +3.7% | $353,500 +7.3% |
| 2024 | $4,781 +3.4% | $329,500 +10.8% |
| 2023 | $4,622 +4.4% | $297,400 +11.3% |
Find assessor info on the county website
Neighborhood: 01453
Nearby schools
GreatSchools rating
- 9/10Fall Brook Elementary SchoolGrades: K-5Distance: 1.2 mi
- 4/10Samoset SchoolGrades: 6-8Distance: 1.4 mi
- 5/10Leominster Senior High SchoolGrades: 9-12Distance: 1.5 mi

Get pre-qualified for a loan
At Zillow Home Loans, we can pre-qualify you in as little as 5 minutes with no impact to your credit score.An equal housing lender. NMLS #10287.
Sell for more on Zillow
Get a free Zillow Showcase℠ listing and you could sell for .
$462,200
2% more+ $9,244
With Zillow Showcase(estimated)
$471,444