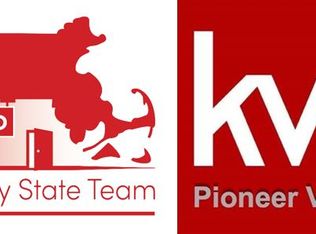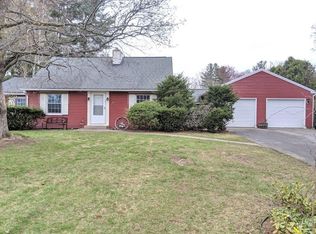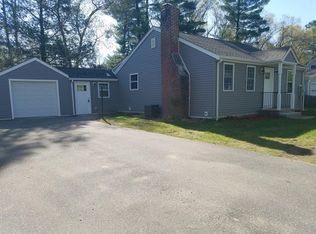Sold for $315,000
$315,000
48 Pine Acre Rd, Springfield, MA 01129
2beds
2,426sqft
Single Family Residence
Built in 1952
0.33 Acres Lot
$326,900 Zestimate®
$130/sqft
$2,908 Estimated rent
Home value
$326,900
$301,000 - $356,000
$2,908/mo
Zestimate® history
Loading...
Owner options
Explore your selling options
What's special
Move-in ready, four bedroom ranch with stunning hardwood floors through almost all of the main floor. Open living & dining room feature a fire place and picture window that allows for plenty of natural light. Kitchen has plenty of cabinets as well as a closet pantry & breakfast nook as well as a back door that leads to a roomy back deck and a level, spacious, fenced in back yard. There was an above ground pool, so there's outdoor electricity if you'd like to install one. The basement completes the home with additional, finished living area with a family room, two closed rooms, 3/4 bath and laundry area. The home has many updates, such as a newer roof, windows, lined & capped chimneys, the basement renovations, new hot water tank and more. Was rented to Western New England Univ. students for $2,200 a month, which is low for the area, as it's only 2.5 miles away so this could also be a great investment property.
Zillow last checked: 8 hours ago
Listing updated: November 21, 2024 at 11:56am
Listed by:
Alicia Anderson 774-452-4534,
Century 21 North East 800-844-7653
Bought with:
Nicole Scavotto
William Raveis R.E. & Home Services
Source: MLS PIN,MLS#: 73214451
Facts & features
Interior
Bedrooms & bathrooms
- Bedrooms: 2
- Bathrooms: 2
- Full bathrooms: 2
Primary bedroom
- Features: Closet, Flooring - Hardwood
- Level: First
- Area: 154
- Dimensions: 11 x 14
Bedroom 2
- Features: Closet, Flooring - Hardwood
- Level: First
- Area: 121
- Dimensions: 11 x 11
Bedroom 3
- Level: Basement
- Area: 120
- Dimensions: 10 x 12
Bedroom 4
- Level: Basement
- Area: 120
- Dimensions: 10 x 12
Primary bathroom
- Features: No
Bathroom 1
- Features: Bathroom - Full, Flooring - Stone/Ceramic Tile
- Level: First
- Area: 40
- Dimensions: 5 x 8
Bathroom 2
- Features: Bathroom - 3/4, Flooring - Stone/Ceramic Tile
- Level: Basement
- Area: 30
- Dimensions: 5 x 6
Bathroom 3
- Level: First
Dining room
- Features: Flooring - Hardwood
- Level: First
- Area: 144
- Dimensions: 12 x 12
Family room
- Features: Flooring - Vinyl
- Level: Basement
Kitchen
- Features: Flooring - Laminate, Exterior Access
- Level: First
- Area: 156
- Dimensions: 12 x 13
Living room
- Features: Flooring - Hardwood, Window(s) - Picture
- Level: First
- Area: 280
- Dimensions: 14 x 20
Heating
- Forced Air, Natural Gas
Cooling
- None
Appliances
- Included: Water Heater, Range, Microwave, Refrigerator
- Laundry: In Basement, Electric Dryer Hookup
Features
- Flooring: Wood, Laminate
- Doors: Insulated Doors
- Windows: Insulated Windows
- Basement: Full,Finished,Bulkhead
- Number of fireplaces: 1
- Fireplace features: Living Room
Interior area
- Total structure area: 2,426
- Total interior livable area: 2,426 sqft
Property
Parking
- Total spaces: 3
- Parking features: Attached, Garage Door Opener, Paved Drive, Off Street
- Attached garage spaces: 1
- Uncovered spaces: 2
Features
- Patio & porch: Deck - Wood
- Exterior features: Deck - Wood, Fenced Yard
- Fencing: Fenced/Enclosed,Fenced
Lot
- Size: 0.33 Acres
- Features: Level
Details
- Parcel number: S:09720 P:0011,2601596
- Zoning: R1
Construction
Type & style
- Home type: SingleFamily
- Architectural style: Ranch
- Property subtype: Single Family Residence
Materials
- Frame
- Foundation: Concrete Perimeter
- Roof: Shingle
Condition
- Year built: 1952
Utilities & green energy
- Electric: 100 Amp Service
- Sewer: Public Sewer
- Water: Public
- Utilities for property: for Electric Range, for Electric Dryer
Community & neighborhood
Community
- Community features: Public Transportation, Shopping, Walk/Jog Trails, Medical Facility, Laundromat, Highway Access, House of Worship, Private School, Public School
Location
- Region: Springfield
Price history
| Date | Event | Price |
|---|---|---|
| 11/21/2024 | Sold | $315,000-3%$130/sqft |
Source: MLS PIN #73214451 Report a problem | ||
| 10/14/2024 | Contingent | $324,900$134/sqft |
Source: MLS PIN #73214451 Report a problem | ||
| 9/28/2024 | Listed for sale | $324,900$134/sqft |
Source: MLS PIN #73214451 Report a problem | ||
| 9/22/2024 | Contingent | $324,900$134/sqft |
Source: MLS PIN #73214451 Report a problem | ||
| 9/11/2024 | Listed for sale | $324,900$134/sqft |
Source: MLS PIN #73214451 Report a problem | ||
Public tax history
| Year | Property taxes | Tax assessment |
|---|---|---|
| 2025 | $4,605 +12.1% | $293,700 +14.9% |
| 2024 | $4,107 +3% | $255,700 +9.4% |
| 2023 | $3,986 -1.4% | $233,800 +8.8% |
Find assessor info on the county website
Neighborhood: Sixteen Acres
Nearby schools
GreatSchools rating
- 4/10Mary M Walsh SchoolGrades: PK-5Distance: 0.7 mi
- 1/10Springfield Public Day High SchoolGrades: 9-12Distance: 3.1 mi

Get pre-qualified for a loan
At Zillow Home Loans, we can pre-qualify you in as little as 5 minutes with no impact to your credit score.An equal housing lender. NMLS #10287.


