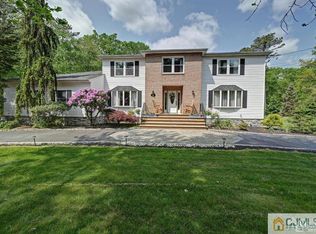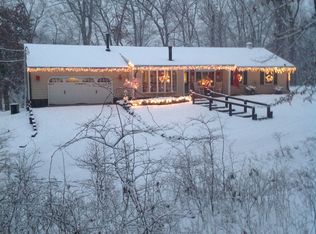Sold for $625,000
$625,000
48 Pittenger Pond Road, Freehold, NJ 07728
2beds
4,675sqft
Single Family Residence
Built in 1979
9.55 Acres Lot
$780,600 Zestimate®
$134/sqft
$4,166 Estimated rent
Home value
$780,600
$648,000 - $929,000
$4,166/mo
Zestimate® history
Loading...
Owner options
Explore your selling options
What's special
Ultimate privacy- 9.55-acre homesite backing to wooded parkland. Unique 4,600 sq ft Contemporary home offering 16 rooms, dramatic ceiling heights and features. First floor primary suite would make a perfect in-law suite. The second level floor was constructed with cement. The homeowners were inspired by their international travels and brought ideas home to incorporate in their lives. Numerous unfinished projects (Interior/exterior waterfalls, steam sauna, hot tub, fireplaces, passive solar project, etc.). One bedroom on each floor, 3 full baths on the 1st level and 1 on the 2nd. 25X15 kiln room with glazing area, and overhead door. Purchaser to assume responsibility of township CCO, sold STRICTLY in AS-IS CONDITION. Turkey Swamp Park backs to the rear of the property, which has over 2,000 acres of wooded park, 8 miles of trails & a 17-acre lake. Check with township zoning officials for uses. THIS IS A CASH or FHA 203K PURCHASE ONLY.
Zillow last checked: 8 hours ago
Listing updated: February 16, 2025 at 07:22pm
Listed by:
Colleen Meyler 732-995-5102,
Compass New Jersey , LLC
Bought with:
Janice Rizzo, 1324783
Robert DeFalco Realty Inc.
Source: MoreMLS,MLS#: 22330011
Facts & features
Interior
Bedrooms & bathrooms
- Bedrooms: 2
- Bathrooms: 4
- Full bathrooms: 4
Bedroom
- Area: 179.55
- Dimensions: 17.1 x 10.5
Other
- Description: Could be a Rec Room
- Area: 478.17
- Dimensions: 25.3 x 18.9
Bonus room
- Description: Part of Owners Suite
- Area: 220.08
- Dimensions: 13.1 x 16.8
Bonus room
- Description: Open Space at top of staircase
- Area: 135.2
- Dimensions: 10.4 x 13
Other
- Area: 194.4
- Dimensions: 10.8 x 18
Den
- Area: 141.1
- Dimensions: 17 x 8.3
Dining room
- Area: 115.28
- Dimensions: 13.1 x 8.8
Family room
- Area: 218.4
- Dimensions: 18.2 x 12
Other
- Area: 139.4
- Dimensions: 17 x 8.2
Foyer
- Area: 229.32
- Dimensions: 14.7 x 15.6
Kitchen
- Area: 307.28
- Dimensions: 18.4 x 16.7
Living room
- Area: 540.43
- Dimensions: 18.7 x 28.9
Office
- Area: 104
- Dimensions: 13 x 8
Other
- Area: 56
- Dimensions: 8 x 7
Sunroom
- Area: 189
- Dimensions: 18.9 x 10
Workshop
- Description: Overhead door to shop
- Area: 388.62
- Dimensions: 25.4 x 15.3
Workshop
- Description: Back of larger shop
- Area: 82.81
- Dimensions: 9.1 x 9.1
Heating
- Propane, Other, Oil Above Ground, 3+ Zoned Heat
Cooling
- None, Central Air, Other
Features
- Spiral Stairs, Recessed Lighting
- Basement: Crawl Space
Interior area
- Total structure area: 4,675
- Total interior livable area: 4,675 sqft
Property
Parking
- Total spaces: 2
- Parking features: Circular Driveway, Asphalt, Oversized
- Attached garage spaces: 2
- Has uncovered spaces: Yes
Features
- Stories: 2
- Exterior features: Lighting
Lot
- Size: 9.55 Acres
- Dimensions: 739.8 X 635.29 X 562.82
- Features: Wooded
Details
- Parcel number: 1700104000000015
- Zoning description: Residential, Single Family
Construction
Type & style
- Home type: SingleFamily
- Architectural style: Custom,Contemporary
- Property subtype: Single Family Residence
Materials
- Brick, Cedar
Condition
- Year built: 1979
Utilities & green energy
- Water: Well
Community & neighborhood
Location
- Region: Freehold
- Subdivision: None
Price history
| Date | Event | Price |
|---|---|---|
| 5/7/2024 | Sold | $625,000-10.6%$134/sqft |
Source: | ||
| 2/8/2024 | Pending sale | $699,000$150/sqft |
Source: | ||
| 10/27/2023 | Listed for sale | $699,000$150/sqft |
Source: | ||
Public tax history
| Year | Property taxes | Tax assessment |
|---|---|---|
| 2025 | $14,674 +12.6% | $823,900 +12.6% |
| 2024 | $13,026 +2.4% | $731,400 +7.2% |
| 2023 | $12,720 +4% | $682,400 +12.5% |
Find assessor info on the county website
Neighborhood: 07728
Nearby schools
GreatSchools rating
- 6/10Marshall W. Errickson Elementary SchoolGrades: K-5Distance: 2.9 mi
- 6/10Clifton T. Barkalow Middle SchoolGrades: 6-8Distance: 4 mi
- 5/10Freehold Twp High SchoolGrades: 9-12Distance: 2.9 mi
Get a cash offer in 3 minutes
Find out how much your home could sell for in as little as 3 minutes with a no-obligation cash offer.
Estimated market value$780,600
Get a cash offer in 3 minutes
Find out how much your home could sell for in as little as 3 minutes with a no-obligation cash offer.
Estimated market value
$780,600

