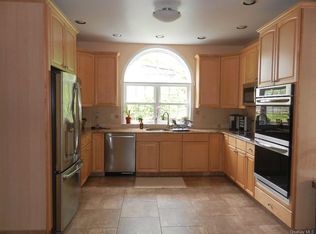Sold for $515,000
$515,000
48 Plum Road, Mahopac, NY 10541
3beds
2,080sqft
Single Family Residence, Residential
Built in 1962
0.57 Acres Lot
$-- Zestimate®
$248/sqft
$3,014 Estimated rent
Home value
Not available
Estimated sales range
Not available
$3,014/mo
Zestimate® history
Loading...
Owner options
Explore your selling options
What's special
Welcome to 48 Plum Rd – Single-Level Living at Its Best! Nestled in the heart of the wonderful Mahopac community, this charming 3-bedroom, 2-bathroom home offers comfort, convenience, and classic appeal—all on one level. Step into the inviting living room, filled with natural light from a beautiful bay window. The spacious eat-in kitchen features ample cabinets and counter space, a wall oven, electric range, dishwasher, and refrigerator—perfect for both everyday meals and entertaining. The adjacent dining area includes sliding glass doors that open to a large deck, ideal for outdoor dining or relaxing while overlooking the expansive, level backyard. The primary bedroom offers direct access to the full hall bath, while two additional bedrooms provide plenty of natural light and flexibility for family, guests, or a home office. Gleaming hardwood floors run throughout the main level, adding warmth and style. Outdoor living is a dream with not one, but two decks—a large main deck off the kitchen and an additional 11’ x 12’ in-ground deck built seamlessly into the landscape. A spacious shed and a generous, level yard offer endless possibilities for recreation, gardening, or simply enjoying the outdoors. Located just minutes from schools, shopping, restaurants, and Metro-North, this home truly has it all. Don't miss your chance to make 48 Plum Rd your next home!
Zillow last checked: 8 hours ago
Listing updated: September 23, 2025 at 08:15am
Listed by:
Regan Andrews 914-255-8078,
Houlihan Lawrence Inc. 845-279-6800
Bought with:
Noor Dunn, 30DU0912418
Coldwell Banker Realty
Kenneth R. Dobbins, 30DO1108819
Coldwell Banker Realty
Source: OneKey® MLS,MLS#: 861358
Facts & features
Interior
Bedrooms & bathrooms
- Bedrooms: 3
- Bathrooms: 2
- Full bathrooms: 2
Heating
- Forced Air, Propane
Cooling
- Central Air
Appliances
- Included: Dishwasher, Dryer, Electric Range, Electric Water Heater, Refrigerator
- Laundry: Washer/Dryer Hookup, Laundry Room
Features
- First Floor Bedroom, First Floor Full Bath, Eat-in Kitchen, Natural Woodwork, Open Floorplan, Open Kitchen, Storage
- Flooring: Hardwood
- Basement: Finished,Walk-Out Access
- Attic: Pull Stairs
Interior area
- Total structure area: 2,080
- Total interior livable area: 2,080 sqft
Property
Parking
- Total spaces: 5
- Parking features: Driveway
- Has uncovered spaces: Yes
Features
- Patio & porch: Deck
- Has view: Yes
- View description: Neighborhood, Park/Greenbelt, Trees/Woods
Lot
- Size: 0.57 Acres
Details
- Parcel number: 37200007601700020700000000
- Special conditions: None
Construction
Type & style
- Home type: SingleFamily
- Architectural style: Ranch
- Property subtype: Single Family Residence, Residential
Condition
- Year built: 1962
Utilities & green energy
- Sewer: Septic Tank
- Utilities for property: Cable Connected, Electricity Connected, Propane, Trash Collection Public, Water Connected
Community & neighborhood
Location
- Region: Mahopac
Other
Other facts
- Listing agreement: Exclusive Right To Sell
Price history
| Date | Event | Price |
|---|---|---|
| 9/23/2025 | Sold | $515,000+8.4%$248/sqft |
Source: | ||
| 7/1/2025 | Pending sale | $475,000$228/sqft |
Source: | ||
| 5/20/2025 | Listed for sale | $475,000$228/sqft |
Source: | ||
| 2/13/2023 | Listing removed | -- |
Source: Zillow Rentals Report a problem | ||
| 2/10/2023 | Listed for rent | $2,500$1/sqft |
Source: Zillow Rentals Report a problem | ||
Public tax history
| Year | Property taxes | Tax assessment |
|---|---|---|
| 2018 | $7,928 | $264,300 +3% |
| 2017 | $7,928 | $256,600 +37.4% |
| 2016 | -- | $186,800 |
Find assessor info on the county website
Neighborhood: 10541
Nearby schools
GreatSchools rating
- 7/10Lakeview Elementary SchoolGrades: K-5Distance: 1 mi
- 7/10Mahopac High SchoolGrades: 7-12Distance: 1.6 mi
- 5/10Mahopac Middle SchoolGrades: 6-8Distance: 1.7 mi
Schools provided by the listing agent
- Elementary: Lakeview Elementary School
- Middle: Mahopac Middle School
- High: Mahopac High School
Source: OneKey® MLS. This data may not be complete. We recommend contacting the local school district to confirm school assignments for this home.
