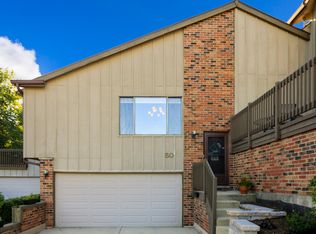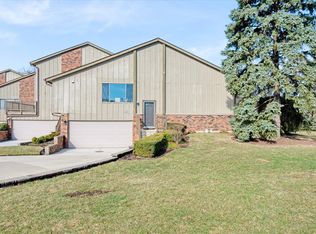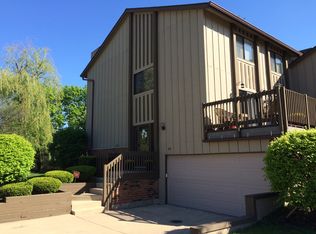Closed
$419,000
48 Portwine Rd, Willowbrook, IL 60527
3beds
2,000sqft
Townhouse, Single Family Residence
Built in 1977
-- sqft lot
$442,300 Zestimate®
$210/sqft
$2,956 Estimated rent
Home value
$442,300
$402,000 - $487,000
$2,956/mo
Zestimate® history
Loading...
Owner options
Explore your selling options
What's special
Largest model boasts 3 Bedrooms with 2 Full Baths and 2 Half Baths, huge windows for an abundance of sunlight, and 3 outside sitting areas. Eat-in Kitchen features granite counters, beautiful cabinetry, all stainless steel appliances and access to North deck. Master Bedroom offers a walk-in closet and updated ensuite with jetted tub and separate shower. Lower level features Family Room with fireplace, wet bar, and access to private patio; Half Bath, and Laundry Room. Two car attached garage. Neighborhood amenities include pool, tennis courts, clubhouse, & exercise room. Conveniently located near schools, parks, shopping, dining, Metra train station, and Interstates.
Zillow last checked: 8 hours ago
Listing updated: November 08, 2024 at 12:01am
Listing courtesy of:
Susan Breen 708-670-4668,
@properties Christie's International Real Estate
Bought with:
Dan Wood
Berkshire Hathaway HomeServices Chicago
Source: MRED as distributed by MLS GRID,MLS#: 12164804
Facts & features
Interior
Bedrooms & bathrooms
- Bedrooms: 3
- Bathrooms: 4
- Full bathrooms: 2
- 1/2 bathrooms: 2
Primary bedroom
- Features: Flooring (Hardwood), Window Treatments (All), Bathroom (Full)
- Level: Second
- Area: 195 Square Feet
- Dimensions: 15X13
Bedroom 2
- Features: Flooring (Hardwood), Window Treatments (All)
- Level: Second
- Area: 144 Square Feet
- Dimensions: 12X12
Bedroom 3
- Features: Flooring (Hardwood), Window Treatments (All)
- Level: Second
- Area: 121 Square Feet
- Dimensions: 11X11
Dining room
- Features: Flooring (Hardwood), Window Treatments (All)
- Level: Main
- Area: 168 Square Feet
- Dimensions: 14X12
Family room
- Features: Flooring (Carpet), Window Treatments (All)
- Level: Lower
- Area: 300 Square Feet
- Dimensions: 25X12
Kitchen
- Features: Kitchen (Eating Area-Table Space, Pantry-Butler), Flooring (Wood Laminate), Window Treatments (All)
- Level: Main
- Area: 220 Square Feet
- Dimensions: 11X20
Laundry
- Features: Flooring (Ceramic Tile)
- Level: Lower
- Area: 45 Square Feet
- Dimensions: 09X05
Living room
- Features: Flooring (Hardwood), Window Treatments (All)
- Level: Main
- Area: 221 Square Feet
- Dimensions: 17X13
Heating
- Natural Gas, Forced Air
Cooling
- Central Air
Appliances
- Included: Range, Microwave, Dishwasher, Refrigerator, Washer, Dryer, Disposal, Stainless Steel Appliance(s)
- Laundry: In Unit
Features
- Wet Bar, Storage
- Flooring: Hardwood
- Basement: Finished,Partial
- Number of fireplaces: 1
- Fireplace features: Attached Fireplace Doors/Screen, Gas Log, Family Room
Interior area
- Total structure area: 0
- Total interior livable area: 2,000 sqft
Property
Parking
- Total spaces: 2
- Parking features: Concrete, Garage Door Opener, On Site, Garage Owned, Attached, Garage
- Attached garage spaces: 2
- Has uncovered spaces: Yes
Accessibility
- Accessibility features: No Disability Access
Features
- Patio & porch: Deck, Patio
- Pool features: In Ground
Lot
- Dimensions: 35X15X26X46X35X9X46X26X15
- Features: Common Grounds, Irregular Lot, Landscaped, Water Rights
Details
- Additional structures: Tennis Court(s)
- Parcel number: 0923106003
- Special conditions: None
Construction
Type & style
- Home type: Townhouse
- Property subtype: Townhouse, Single Family Residence
Materials
- Brick, Cedar
- Foundation: Concrete Perimeter
- Roof: Asphalt
Condition
- New construction: No
- Year built: 1977
Details
- Builder model: CROFTON
Utilities & green energy
- Electric: Circuit Breakers
- Sewer: Public Sewer
- Water: Lake Michigan, Public
Community & neighborhood
Security
- Security features: Carbon Monoxide Detector(s)
Location
- Region: Willowbrook
- Subdivision: Lake Hinsdale Village
HOA & financial
HOA
- Has HOA: Yes
- HOA fee: $551 monthly
- Amenities included: Boat Dock, Exercise Room, Party Room, Sundeck, Pool, Tennis Court(s)
- Services included: Insurance, Clubhouse, Exercise Facilities, Pool, Exterior Maintenance, Lawn Care, Scavenger, Snow Removal, Lake Rights, Other
Other
Other facts
- Has irrigation water rights: Yes
- Listing terms: Cash
- Ownership: Fee Simple w/ HO Assn.
Price history
| Date | Event | Price |
|---|---|---|
| 11/5/2024 | Sold | $419,000-2.3%$210/sqft |
Source: | ||
| 10/24/2024 | Pending sale | $429,000+17.5%$215/sqft |
Source: | ||
| 9/6/2022 | Sold | $365,000-3.7%$183/sqft |
Source: | ||
| 7/25/2022 | Contingent | $379,000$190/sqft |
Source: | ||
| 7/8/2022 | Price change | $379,000-1.6%$190/sqft |
Source: | ||
Public tax history
| Year | Property taxes | Tax assessment |
|---|---|---|
| 2024 | $7,179 +3.9% | $129,242 +8.8% |
| 2023 | $6,910 +16.7% | $118,810 +11.1% |
| 2022 | $5,924 -1.3% | $106,930 +1.2% |
Find assessor info on the county website
Neighborhood: 60527
Nearby schools
GreatSchools rating
- NAHolmes Elementary SchoolGrades: PK-2Distance: 0.8 mi
- 7/10Westview Hills Middle SchoolGrades: 6-8Distance: 1 mi
- 8/10Hinsdale South High SchoolGrades: 9-12Distance: 1.2 mi
Schools provided by the listing agent
- Elementary: Maercker Elementary School
- Middle: Westview Hills Middle School
- High: Hinsdale Central High School
- District: 60
Source: MRED as distributed by MLS GRID. This data may not be complete. We recommend contacting the local school district to confirm school assignments for this home.
Get a cash offer in 3 minutes
Find out how much your home could sell for in as little as 3 minutes with a no-obligation cash offer.
Estimated market value$442,300
Get a cash offer in 3 minutes
Find out how much your home could sell for in as little as 3 minutes with a no-obligation cash offer.
Estimated market value
$442,300


