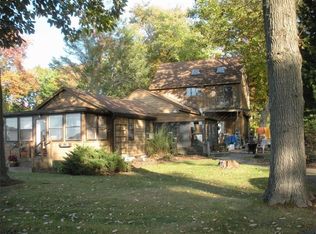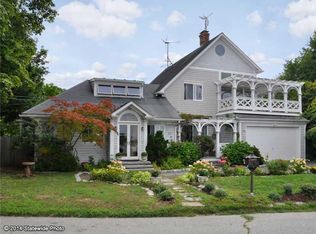Sold for $980,000
$980,000
48 Progress St, Warwick, RI 02889
4beds
2,272sqft
Single Family Residence
Built in 1935
0.42 Acres Lot
$-- Zestimate®
$431/sqft
$3,093 Estimated rent
Home value
Not available
Estimated sales range
Not available
$3,093/mo
Zestimate® history
Loading...
Owner options
Explore your selling options
What's special
If you are a boater, golfer, or just want to wake up every morning to the salt air, this is the one! Overlooking Winstead’s Marina, and only 0.4 miles to Harbor Lights, this is an awesome spot. In the last 7 years, this property has been completely updated with a new kitchen, baths, roof, mechanicals, landscaping, and solar. All the finishes and colors were thoughtfully chosen for the coastal lifestyle, with blue kitchen cabinets, quartz counters, shiplap accents in multiple rooms, marble-look tile in the baths, and a natural stone mosaic shower floor just to name a few. One of the best features of this home is the second floor 16 x 20 deck that is serviced by a wet bar just inside the house, and with an outside stairway to the backyard. A two-story addition expanded the kitchen and added a first-floor laundry room. On the second floor, this addition expanded the primary suite to include a walk-in closet, and primary bath. The 2-car garage has loads of loft storage, and has an additional bay off the back for a golf cart. The landscaping and hardscape are gorgeous. Flowering bushes surround the house and outdoor seating areas that include a patio off the kitchen covered by a pergola, adjacent firepit area, and an outdoor TV viewing area. A golf cart would be a great accessory to get you to your morning coffee at Presto Strange O Cafe (0.6 miles away), to load your boat if you keep it at Winstead’s, or to go to Harbor Lights for golf. Warwick C.C. is just 2 miles away.
Zillow last checked: 8 hours ago
Listing updated: July 29, 2025 at 07:47am
Listed by:
David Splaine 401-465-6996,
RE/MAX Professionals
Bought with:
Anthony Rampone, RES.0046342
HomeSmart Professionals
Source: StateWide MLS RI,MLS#: 1387875
Facts & features
Interior
Bedrooms & bathrooms
- Bedrooms: 4
- Bathrooms: 3
- Full bathrooms: 2
- 1/2 bathrooms: 1
Primary bedroom
- Features: Ceiling Height 7 to 9 ft
- Level: Second
- Area: 288 Square Feet
- Dimensions: 24
Other
- Features: Ceiling Height 7 to 9 ft
- Level: Second
- Area: 144 Square Feet
- Dimensions: 12
Other
- Features: Ceiling Height 7 to 9 ft
- Level: First
- Area: 320 Square Feet
- Dimensions: 20
Dining room
- Features: Ceiling Height 7 to 9 ft
- Level: First
- Area: 168 Square Feet
- Dimensions: 14
Kitchen
- Features: Ceiling Height 7 to 9 ft
- Level: First
- Area: 192 Square Feet
- Dimensions: 16
Living room
- Features: Ceiling Height 7 to 9 ft
- Level: First
- Area: 240 Square Feet
- Dimensions: 20
Office
- Features: Ceiling Height 7 to 9 ft
- Level: Second
- Area: 120 Square Feet
- Dimensions: 12
Heating
- Electric, Oil, Baseboard, Heat Pump, Steam
Cooling
- Central Air, Heat Pump
Appliances
- Included: Electric Water Heater, Dishwasher, Dryer, Exhaust Fan, Disposal, Range Hood, Microwave, Oven/Range, Refrigerator, Washer
Features
- Wall (Plaster), Wet Bar, Plumbing (Mixed), Insulation (Ceiling), Insulation (Walls), Ceiling Fan(s)
- Flooring: Ceramic Tile, Hardwood, Laminate
- Doors: Storm Door(s)
- Windows: Insulated Windows
- Basement: Full,Interior Entry,Unfinished,Storage Space,Utility
- Attic: Attic Stairs
- Number of fireplaces: 1
- Fireplace features: Brick, Insert
Interior area
- Total structure area: 2,272
- Total interior livable area: 2,272 sqft
- Finished area above ground: 2,272
- Finished area below ground: 0
Property
Parking
- Total spaces: 8
- Parking features: Detached, Garage Door Opener, Driveway
- Garage spaces: 2
- Has uncovered spaces: Yes
Features
- Patio & porch: Deck, Patio
- Has view: Yes
- View description: Water
- Has water view: Yes
- Water view: Water
- Waterfront features: Flood Insurance
Lot
- Size: 0.42 Acres
- Features: Sidewalks
Details
- Foundation area: 1200
- Parcel number: WARWM:377B:0178L:0000
- Zoning: a_10/A-7
- Special conditions: Conventional/Market Value
- Other equipment: Fuel Tank(s)
Construction
Type & style
- Home type: SingleFamily
- Architectural style: Colonial
- Property subtype: Single Family Residence
Materials
- Plaster, Shingles, Wood
- Foundation: Concrete Perimeter
Condition
- New construction: No
- Year built: 1935
Utilities & green energy
- Electric: 200+ Amp Service, Circuit Breakers
- Utilities for property: Sewer Connected, Water Connected
Green energy
- Energy generation: Solar
Community & neighborhood
Community
- Community features: Golf, Marina, Public School, Recreational Facilities, Restaurants, Near Shopping, Near Swimming, Tennis
Location
- Region: Warwick
- Subdivision: Warwick Neck
Price history
| Date | Event | Price |
|---|---|---|
| 7/28/2025 | Sold | $980,000+0%$431/sqft |
Source: | ||
| 6/24/2025 | Pending sale | $979,900$431/sqft |
Source: | ||
| 6/17/2025 | Listed for sale | $979,900+0.1%$431/sqft |
Source: | ||
| 6/16/2025 | Listing removed | -- |
Source: Owner Report a problem | ||
| 6/3/2025 | Listed for sale | $979,000+249.6%$431/sqft |
Source: Owner Report a problem | ||
Public tax history
| Year | Property taxes | Tax assessment |
|---|---|---|
| 2017 | $4,874 | $240,800 |
| 2016 | $4,874 -2.5% | $240,800 |
| 2015 | $4,997 +3.5% | $240,800 |
Find assessor info on the county website
Neighborhood: 02889
Nearby schools
GreatSchools rating
- 4/10Warwick Neck SchoolGrades: K-5Distance: 0.6 mi
- 5/10Warwick Veterans Jr. High SchoolGrades: 6-8Distance: 1.6 mi
- 7/10Pilgrim High SchoolGrades: 9-12Distance: 4.1 mi
Get pre-qualified for a loan
At Zillow Home Loans, we can pre-qualify you in as little as 5 minutes with no impact to your credit score.An equal housing lender. NMLS #10287.

