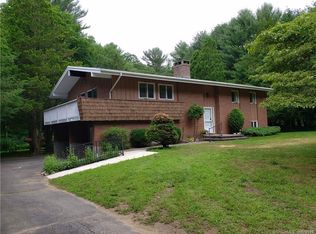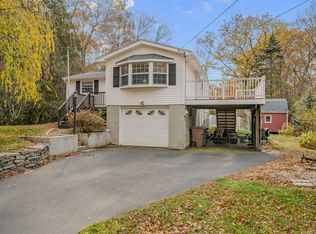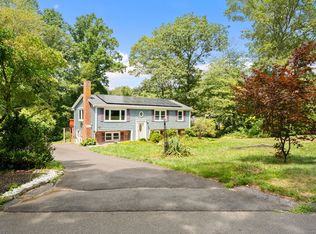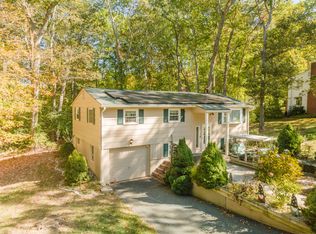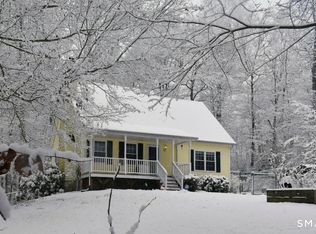Welcome to this charming and well maintained Cape style home nestled in and established tree lined neighborhood. This inviting residence features a desirable first floor primary bedroom, offering both comfort and convenience. The bright and spacious layout includes a warm, welcoming living area and a thoughtfully designed kitchen perfect for both everyday living and entertaining. Step outside to a fully fenced backyard, ideal for pets, play or private gatherings. A quaint brook flows along the rear of the property, adding a touch of natural beauty and peaceful ambiance to the outdoor space. Whether you're relaxing on the deck or listening to the gentle flow of water, this home offers a perfect blend of comfort and serenity. Don't miss your chance to own a slice of tranquility with all the benefits of a well- loved neighborhood.
Under contract
Price cut: $20K (11/15)
$449,900
48 Quailcrest Road, East Lyme, CT 06333
3beds
1,714sqft
Est.:
Single Family Residence
Built in 1976
0.88 Acres Lot
$-- Zestimate®
$262/sqft
$-- HOA
What's special
Quaint brookFirst floor primary bedroomFully fenced backyardThoughtfully designed kitchenEstablished tree lined neighborhood
- 101 days |
- 73 |
- 0 |
Zillow last checked: 8 hours ago
Listing updated: December 11, 2025 at 10:00am
Listed by:
Beth Arcangel (860)887-1122,
Compass Connecticut, LLC
Source: Smart MLS,MLS#: 24132529
Facts & features
Interior
Bedrooms & bathrooms
- Bedrooms: 3
- Bathrooms: 2
- Full bathrooms: 2
Primary bedroom
- Features: Ceiling Fan(s)
- Level: Main
Bedroom
- Level: Upper
Bedroom
- Level: Upper
Dining room
- Features: Bay/Bow Window, Ceiling Fan(s)
- Level: Main
Living room
- Features: Bay/Bow Window, Wood Stove
- Level: Main
Office
- Level: Upper
Heating
- Hot Water, Oil
Cooling
- Ceiling Fan(s), Window Unit(s)
Appliances
- Included: Electric Range, Microwave, Refrigerator, Dishwasher, Tankless Water Heater
- Laundry: Lower Level
Features
- Smart Thermostat
- Basement: Full,Unfinished,Concrete
- Attic: None
- Number of fireplaces: 1
- Fireplace features: Insert
Interior area
- Total structure area: 1,714
- Total interior livable area: 1,714 sqft
- Finished area above ground: 1,714
Property
Parking
- Total spaces: 6
- Parking features: Attached, Paved, Driveway, Garage Door Opener, Asphalt
- Attached garage spaces: 2
- Has uncovered spaces: Yes
Features
- Patio & porch: Deck
- Exterior features: Rain Gutters, Garden
- Fencing: Full
- Has view: Yes
- View description: Water
- Has water view: Yes
- Water view: Water
- Waterfront features: Waterfront, Brook, Access
Lot
- Size: 0.88 Acres
- Features: Subdivided, Level, Cleared, In Flood Zone
Details
- Parcel number: 1471963
- Zoning: R40
Construction
Type & style
- Home type: SingleFamily
- Architectural style: Cape Cod
- Property subtype: Single Family Residence
Materials
- Clapboard
- Foundation: Concrete Perimeter
- Roof: Asphalt
Condition
- New construction: No
- Year built: 1976
Utilities & green energy
- Sewer: Septic Tank
- Water: Public
Green energy
- Energy efficient items: Thermostat
Community & HOA
HOA
- Has HOA: No
Location
- Region: East Lyme
Financial & listing details
- Price per square foot: $262/sqft
- Tax assessed value: $229,810
- Annual tax amount: $6,437
- Date on market: 10/10/2025
Estimated market value
Not available
Estimated sales range
Not available
Not available
Price history
Price history
| Date | Event | Price |
|---|---|---|
| 12/11/2025 | Pending sale | $449,900$262/sqft |
Source: | ||
| 12/11/2025 | Listed for sale | $449,900$262/sqft |
Source: | ||
| 12/4/2025 | Pending sale | $449,900$262/sqft |
Source: | ||
| 11/15/2025 | Price change | $449,900-4.3%$262/sqft |
Source: | ||
| 10/10/2025 | Listed for sale | $469,900$274/sqft |
Source: | ||
Public tax history
Public tax history
| Year | Property taxes | Tax assessment |
|---|---|---|
| 2025 | $6,437 +6.3% | $229,810 |
| 2024 | $6,055 +5.9% | $229,810 |
| 2023 | $5,718 +4.4% | $229,810 |
Find assessor info on the county website
BuyAbility℠ payment
Est. payment
$2,947/mo
Principal & interest
$2168
Property taxes
$622
Home insurance
$157
Climate risks
Neighborhood: 06333
Nearby schools
GreatSchools rating
- 8/10East Lyme Middle SchoolGrades: 5-8Distance: 2.6 mi
- 9/10East Lyme High SchoolGrades: 9-12Distance: 1.4 mi
- 6/10Flanders SchoolGrades: K-4Distance: 1.4 mi
Schools provided by the listing agent
- High: East Lyme
Source: Smart MLS. This data may not be complete. We recommend contacting the local school district to confirm school assignments for this home.
- Loading
