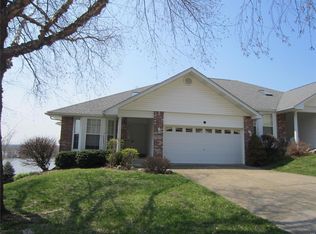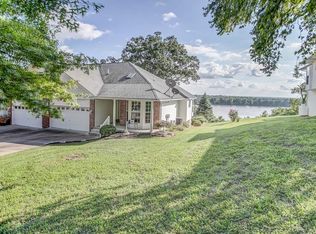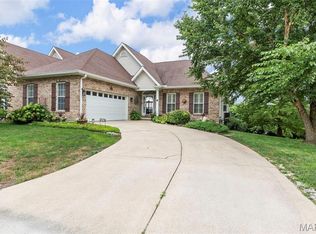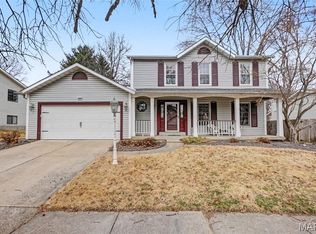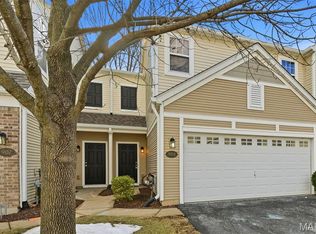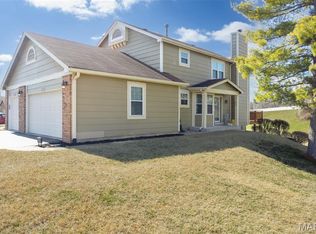Enjoy stunning river views from this highly sought-after villa, nestled above the Mississippi River. This 3-bedroom, 3-bathroom home features an open-concept layout, vaulted ceilings and abundant natural light throughout the home. Some new fixtures through out the home. The attached 2-car garage walks into the kitchen—perfect for everyday convenience. Primary suite offers breathtaking views of the river, a spacious walk-in closet, and a well-appointed bathroom. You’ll also appreciate the main-floor laundry as a plus! Entertain or relax on the walk-out deck while taking in panoramic views. The finished lower level adds more living space with a cozy fireplace, an additional bedroom, bathroom and access to a covered concrete patio. Plenty of storage for a hobby space in the utility room. HOA takes care of the roof, lawn care, trash service, exterior window washing, and more—making low-maintenance living a breeze! Enjoy the convenient subdivision clubhouse which offers an inground pool, workout area, and more!
Active
Listing Provided by: Tarrant and Harman Real Estate and Auction Co
$265,000
48 Quarry Riverfront Rd, Golden Eagle, IL 62036
3beds
2,746sqft
Est.:
Condominium
Built in 2000
-- sqft lot
$257,100 Zestimate®
$97/sqft
$250/mo HOA
What's special
Well-appointed bathroomStunning river viewsMain-floor laundryOpen-concept layoutVaulted ceilingsSpacious walk-in closet
- 20 hours |
- 38 |
- 1 |
Zillow last checked: 8 hours ago
Listing updated: 10 hours ago
Listing Provided by:
Sarah Brooks 618-402-7731,
Tarrant and Harman Real Estate and Auction Co
Source: MARIS,MLS#: 26010640 Originating MLS: Southwestern Illinois Board of REALTORS
Originating MLS: Southwestern Illinois Board of REALTORS
Tour with a local agent
Facts & features
Interior
Bedrooms & bathrooms
- Bedrooms: 3
- Bathrooms: 3
- Full bathrooms: 3
- Main level bathrooms: 2
- Main level bedrooms: 2
Primary bedroom
- Features: Floor Covering: Carpeting, Wall Covering: Some
- Level: Main
- Area: 165
- Dimensions: 11x15
Bedroom
- Features: Floor Covering: Carpeting, Wall Covering: Some
- Level: Main
- Area: 110
- Dimensions: 10x11
Bedroom
- Features: Floor Covering: Carpeting, Wall Covering: Some
- Level: Lower
- Area: 169
- Dimensions: 13x13
Primary bathroom
- Features: Floor Covering: Vinyl, Wall Covering: None
- Level: Main
- Area: 54
- Dimensions: 9x6
Bathroom
- Features: Floor Covering: Vinyl, Wall Covering: None
- Level: Main
- Area: 35
- Dimensions: 7x5
Bathroom
- Features: Floor Covering: Vinyl, Wall Covering: None
- Level: Lower
- Area: 40
- Dimensions: 10x4
Bonus room
- Features: Floor Covering: Concrete, Wall Covering: None
- Level: Lower
- Area: 288
- Dimensions: 16x18
Breakfast room
- Features: Floor Covering: Vinyl, Wall Covering: Some
- Level: Main
- Area: 90
- Dimensions: 9x10
Family room
- Features: Floor Covering: Carpeting, Wall Covering: Some
- Level: Lower
- Area: 378
- Dimensions: 18x21
Kitchen
- Features: Floor Covering: Vinyl, Wall Covering: None
- Level: Main
- Area: 120
- Dimensions: 10x12
Living room
- Features: Floor Covering: Carpeting, Wall Covering: Some
- Level: Main
- Area: 437
- Dimensions: 19x23
Recreation room
- Features: Floor Covering: Carpeting, Wall Covering: None
- Level: Lower
- Area: 231
- Dimensions: 11x21
Heating
- Forced Air, Electric
Cooling
- Central Air, Electric
Appliances
- Included: Dishwasher, Microwave, Electric Range, Electric Oven, Refrigerator, Water Softener, Electric Water Heater, Water Softener Rented
Features
- Entrance Foyer, Dining/Living Room Combo, Open Floorplan, Vaulted Ceiling(s), Walk-In Closet(s), Breakfast Room, Eat-in Kitchen, Pantry
- Flooring: Carpet
- Doors: French Doors, Pocket Door(s)
- Basement: Full,Sleeping Area,Walk-Out Access
- Number of fireplaces: 2
- Fireplace features: Recreation Room, Roughed-In, Basement, Living Room
Interior area
- Total structure area: 2,746
- Total interior livable area: 2,746 sqft
- Finished area above ground: 1,576
Property
Parking
- Total spaces: 4
- Parking features: Attached, Garage
- Attached garage spaces: 2
- Carport spaces: 2
- Covered spaces: 4
Features
- Levels: One
- Patio & porch: Deck, Patio
- Has view: Yes
- View description: Water
- Water view: Water
Lot
- Features: Adjoins Common Ground, Views
Details
- Parcel number: 071601200137
- Special conditions: Standard
Construction
Type & style
- Home type: Condo
- Architectural style: Traditional
- Property subtype: Condominium
- Attached to another structure: Yes
Materials
- Stone Veneer, Brick Veneer, Vinyl Siding
Condition
- Year built: 2000
Utilities & green energy
- Electric: Ameren
- Sewer: Septic Tank
- Water: Public
- Utilities for property: Natural Gas Available
Community & HOA
Community
- Features: Clubhouse
- Subdivision: Winneberg Sub
HOA
- Has HOA: Yes
- Amenities included: Common Ground, Other
- Services included: Maintenance Grounds, Sewer, Snow Removal, Trash
- HOA fee: $250 monthly
- HOA name: Villas of Winneberg Association
Location
- Region: Golden Eagle
Financial & listing details
- Price per square foot: $97/sqft
- Annual tax amount: $4,065
- Date on market: 2/28/2026
- Listing terms: Cash,Conventional,FHA,USDA Loan,VA Loan
Estimated market value
$257,100
$244,000 - $270,000
$2,924/mo
Price history
Price history
| Date | Event | Price |
|---|---|---|
| 2/28/2026 | Listed for sale | $265,000-3.6%$97/sqft |
Source: | ||
| 10/4/2025 | Listing removed | $275,000$100/sqft |
Source: | ||
| 7/14/2025 | Price change | $275,000-1.8%$100/sqft |
Source: | ||
| 5/1/2025 | Listed for sale | $280,000$102/sqft |
Source: | ||
Public tax history
Public tax history
Tax history is unavailable.BuyAbility℠ payment
Est. payment
$1,828/mo
Principal & interest
$1253
Property taxes
$325
HOA Fees
$250
Climate risks
Neighborhood: 62036
Getting around
0 / 100
Car-DependentNearby schools
GreatSchools rating
- 8/10Brussels Grade SchoolGrades: K-6Distance: 5 mi
- 10/10Brussels High SchoolGrades: 7-12Distance: 5 mi
Schools provided by the listing agent
- Elementary: Brussels Dist 42
- Middle: Brussels Dist 42
- High: Brussels
Source: MARIS. This data may not be complete. We recommend contacting the local school district to confirm school assignments for this home.
