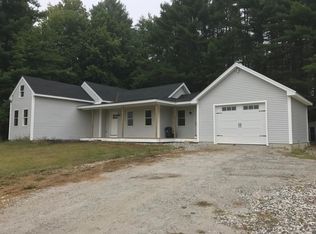Closed
$865,000
48 Range Road, Cumberland, ME 04021
4beds
2,489sqft
Single Family Residence
Built in 1993
2.77 Acres Lot
$872,500 Zestimate®
$348/sqft
$4,333 Estimated rent
Home value
$872,500
$803,000 - $942,000
$4,333/mo
Zestimate® history
Loading...
Owner options
Explore your selling options
What's special
This charming two-level home boasts an updated kitchen with a dedicated dining space, a spacious, sunlit living room with vaulted ceilings, two generously sized bedrooms, plus a primary suite with a private ensuite -all conveniently situated on the main level. The expansive walkout basement includes a bright flex room—perfect for a playroom or home office—along with a family room and an oversized second primary bedroom featuring a luxurious bathroom, with radiant heat and an expansive closet. Additional highlights include an extra-large two-car garage and a generous, sun-drenched deck off the kitchen, offering peaceful views of rolling fields. Conveniently located near all area amenities, this property still maintains a tranquil, private country atmosphere.
Zillow last checked: 8 hours ago
Listing updated: August 11, 2025 at 06:45am
Listed by:
Keller Williams Realty
Bought with:
Portside Real Estate Group
Source: Maine Listings,MLS#: 1627168
Facts & features
Interior
Bedrooms & bathrooms
- Bedrooms: 4
- Bathrooms: 3
- Full bathrooms: 3
Primary bedroom
- Features: Closet, Full Bath, Suite
- Level: First
Primary bedroom
- Features: Closet, Full Bath, Separate Shower, Suite
- Level: Basement
Bedroom 2
- Features: Closet
- Level: First
Bedroom 3
- Features: Closet
- Level: First
Den
- Features: Built-in Features
- Level: Basement
Dining room
- Features: Dining Area
- Level: First
Family room
- Level: Basement
Kitchen
- Features: Kitchen Island
- Level: First
Living room
- Features: Vaulted Ceiling(s), Wood Burning Fireplace
- Level: First
Heating
- Baseboard, Hot Water, Zoned
Cooling
- None, Heat Pump
Appliances
- Included: Dishwasher, Dryer, Gas Range, Refrigerator, Washer
Features
- 1st Floor Primary Bedroom w/Bath, One-Floor Living
- Flooring: Tile, Wood
- Windows: Double Pane Windows
- Basement: Interior Entry,Daylight,Finished,Full
- Number of fireplaces: 1
Interior area
- Total structure area: 2,489
- Total interior livable area: 2,489 sqft
- Finished area above ground: 1,589
- Finished area below ground: 900
Property
Parking
- Total spaces: 2
- Parking features: Concrete, 5 - 10 Spaces, On Site, Off Street, Garage Door Opener
- Attached garage spaces: 2
Accessibility
- Accessibility features: Level Entry
Features
- Patio & porch: Deck
Lot
- Size: 2.77 Acres
- Features: Near Golf Course, Near Shopping, Level, Open Lot
Details
- Parcel number: CMBLMR05L10
- Zoning: RR2
Construction
Type & style
- Home type: SingleFamily
- Architectural style: Ranch
- Property subtype: Single Family Residence
Materials
- Wood Frame, Vinyl Siding
- Roof: Shingle
Condition
- Year built: 1993
Utilities & green energy
- Electric: Circuit Breakers
- Sewer: Private Sewer, Septic Design Available
- Water: Private, Well
Community & neighborhood
Location
- Region: Cumberland
Price history
| Date | Event | Price |
|---|---|---|
| 8/8/2025 | Sold | $865,000+23.7%$348/sqft |
Source: | ||
| 6/25/2025 | Pending sale | $699,000$281/sqft |
Source: | ||
| 6/18/2025 | Listed for sale | $699,000+79.2%$281/sqft |
Source: | ||
| 4/30/2020 | Sold | $390,000-2.5%$157/sqft |
Source: | ||
| 3/4/2020 | Listed for sale | $399,900$161/sqft |
Source: Locations Real Estate Group LLC #1446134 Report a problem | ||
Public tax history
| Year | Property taxes | Tax assessment |
|---|---|---|
| 2024 | $6,761 +5% | $290,800 |
| 2023 | $6,441 +4.5% | $290,800 |
| 2022 | $6,165 +3.2% | $290,800 |
Find assessor info on the county website
Neighborhood: 04021
Nearby schools
GreatSchools rating
- 10/10Mabel I Wilson SchoolGrades: PK-3Distance: 1.2 mi
- 10/10Greely Middle SchoolGrades: 6-8Distance: 1.4 mi
- 10/10Greely High SchoolGrades: 9-12Distance: 1.3 mi

Get pre-qualified for a loan
At Zillow Home Loans, we can pre-qualify you in as little as 5 minutes with no impact to your credit score.An equal housing lender. NMLS #10287.
Sell for more on Zillow
Get a free Zillow Showcase℠ listing and you could sell for .
$872,500
2% more+ $17,450
With Zillow Showcase(estimated)
$889,950