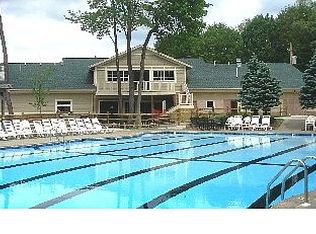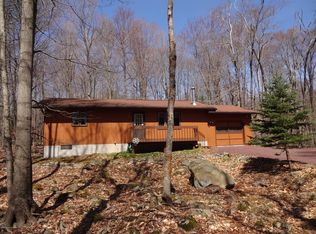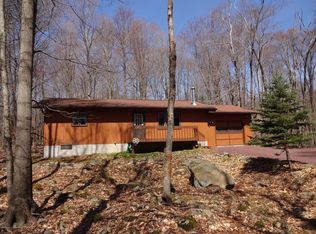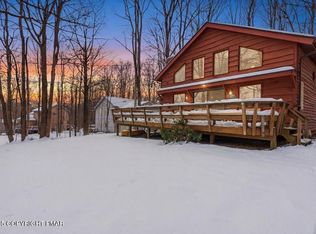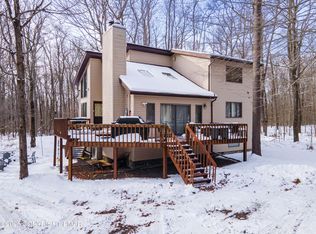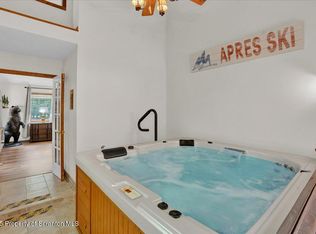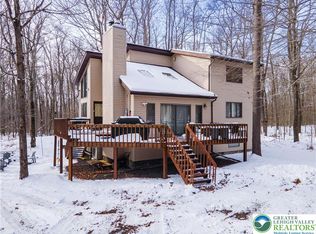Spacious and freshly renovated, this stunning 5 BR / 3 BA chalet-style home offers three full levels of living space in the highly desirable 5 Gold Star Community of Big Bass Lake in the Pocono Mountains. The ground level features a welcoming entry, a large game and recreation room complete with a wood-burning stove and pool table, and a convenient laundry area with washer and dryer.
Upstairs, the main living area showcases soaring floor-to-ceiling windows alongside a beautiful stone-faced fireplace, filling the space with natural light and offering peaceful wooded views. The modern kitchen is fully equipped with stainless steel appliances and provides ample space for cooking and entertaining. Each level of the home includes a full bathroom, offering comfort and privacy for both residents and guests.
Outdoor living is just as impressive, with multiple deck spaces and a charming sunroom—perfect for relaxing and enjoying the fresh mountain air. Whether you're looking for a year-round residence, vacation home, or investment property, this well-appointed home in an amenity-rich community is a rare find.
Pending
Price cut: $9.1K (11/24)
$389,900
48 Ridge Rd #F-911, Clifton, PA 18424
5beds
2,314sqft
Est.:
Single Family Residence
Built in 1988
0.5 Acres Lot
$373,400 Zestimate®
$168/sqft
$189/mo HOA
What's special
- 174 days |
- 38 |
- 1 |
Zillow last checked: 8 hours ago
Listing updated: November 26, 2025 at 03:03pm
Listed by:
Melissa A DePaoli 570-460-5448,
Keller Williams Real Estate - Stroudsburg 570-421-2890
Source: PMAR,MLS#: PM-134309
Facts & features
Interior
Bedrooms & bathrooms
- Bedrooms: 5
- Bathrooms: 3
- Full bathrooms: 3
Primary bedroom
- Level: Main
- Area: 147.42
- Dimensions: 12.6 x 11.7
Bedroom 2
- Level: Main
- Area: 102.72
- Dimensions: 10.7 x 9.6
Bedroom 3
- Level: Lower
- Area: 101.28
- Dimensions: 11.13 x 9.1
Bedroom 4
- Level: Upper
- Area: 140.4
- Dimensions: 12 x 11.7
Bedroom 5
- Level: Upper
- Area: 87.59
- Dimensions: 10.8 x 8.11
Primary bathroom
- Level: Main
- Area: 47.56
- Dimensions: 8.2 x 5.8
Bathroom 2
- Level: Lower
- Area: 40
- Dimensions: 8 x 5
Bathroom 3
- Level: Upper
- Area: 46.74
- Dimensions: 8.2 x 5.7
Dining room
- Level: Main
- Area: 90.83
- Dimensions: 8.11 x 11.2
Family room
- Description: Fireplace
- Level: Lower
- Area: 433.8
- Dimensions: 24.1 x 18
Other
- Level: Main
- Area: 127.17
- Dimensions: 13.11 x 9.7
Other
- Level: Main
- Area: 116.15
- Dimensions: 10.1 x 11.5
Game room
- Level: Lower
- Area: 277.83
- Dimensions: 14.7 x 18.9
Kitchen
- Level: Main
- Area: 74.61
- Dimensions: 8.11 x 9.2
Laundry
- Level: Lower
- Area: 30.74
- Dimensions: 5.8 x 5.3
Living room
- Level: Main
- Area: 324
- Dimensions: 18 x 18
Heating
- Baseboard, Ductless
Cooling
- Ceiling Fan(s), Ductless, Multi Units
Appliances
- Included: Electric Range, Refrigerator, Water Heater, Ice Maker, Dishwasher, Stainless Steel Appliance(s), Washer, Dryer
- Laundry: Lower Level, Electric Dryer Hookup, Washer Hookup
Features
- Breakfast Bar, Cathedral Ceiling(s), Open Floorplan, Ceiling Fan(s), Natural Woodwork
- Windows: Skylight(s), Vinyl Frames, Blinds, Window Coverings
- Number of fireplaces: 2
- Fireplace features: Family Room, Living Room, Wood Burning, Stone
Interior area
- Total structure area: 2,314
- Total interior livable area: 2,314 sqft
- Finished area above ground: 2,314
- Finished area below ground: 0
Property
Parking
- Total spaces: 4
- Parking features: Open
- Uncovered spaces: 4
Features
- Stories: 3
- Patio & porch: Front Porch, Rear Porch, Deck
- Exterior features: Private Yard
Lot
- Size: 0.5 Acres
Details
- Parcel number: 23302080015
- Zoning description: Residential
- Special conditions: Standard
Construction
Type & style
- Home type: SingleFamily
- Architectural style: Chalet
- Property subtype: Single Family Residence
Materials
- Foundation: Slab
- Roof: Asphalt,Shingle
Condition
- Year built: 1988
Utilities & green energy
- Sewer: On Site Septic
- Water: Well
Community & HOA
Community
- Subdivision: Big Bass Lake
HOA
- Has HOA: Yes
- Amenities included: Security, Gated, Clubhouse, Meeting Room, Recreation Facilities, Recreation Room, Outdoor Ice Skating, Outdoor Pool, Indoor Pool, Tennis Court(s), Pickleball
- Services included: Snow Removal, Security
- HOA fee: $2,267 annually
Location
- Region: Clifton
Financial & listing details
- Price per square foot: $168/sqft
- Tax assessed value: $26,500
- Annual tax amount: $7,041
- Date on market: 7/26/2025
- Listing terms: Cash,Conventional,FHA,USDA Loan,VA Loan,1031 Exchange
Estimated market value
$373,400
$355,000 - $392,000
$2,937/mo
Price history
Price history
| Date | Event | Price |
|---|---|---|
| 11/26/2025 | Pending sale | $389,900$168/sqft |
Source: PMAR #PM-134309 Report a problem | ||
| 11/24/2025 | Price change | $389,900-2.3%$168/sqft |
Source: PMAR #PM-134309 Report a problem | ||
| 9/30/2025 | Price change | $399,000-3.9%$172/sqft |
Source: PMAR #PM-134309 Report a problem | ||
| 7/26/2025 | Listed for sale | $415,000$179/sqft |
Source: PMAR #PM-134309 Report a problem | ||
Public tax history
Public tax history
| Year | Property taxes | Tax assessment |
|---|---|---|
| 2024 | $6,161 +4.3% | $26,500 |
| 2023 | $5,904 +3.4% | $26,500 |
| 2022 | $5,709 +1.6% | $26,500 |
Find assessor info on the county website
BuyAbility℠ payment
Est. payment
$2,600/mo
Principal & interest
$1820
Property taxes
$455
Other costs
$325
Climate risks
Neighborhood: 18424
Nearby schools
GreatSchools rating
- 5/10North Pocono Intmd SchoolGrades: 4-5Distance: 6 mi
- 6/10North Pocono Middle SchoolGrades: 6-8Distance: 6 mi
- 6/10North Pocono High SchoolGrades: 9-12Distance: 6 mi
- Loading
